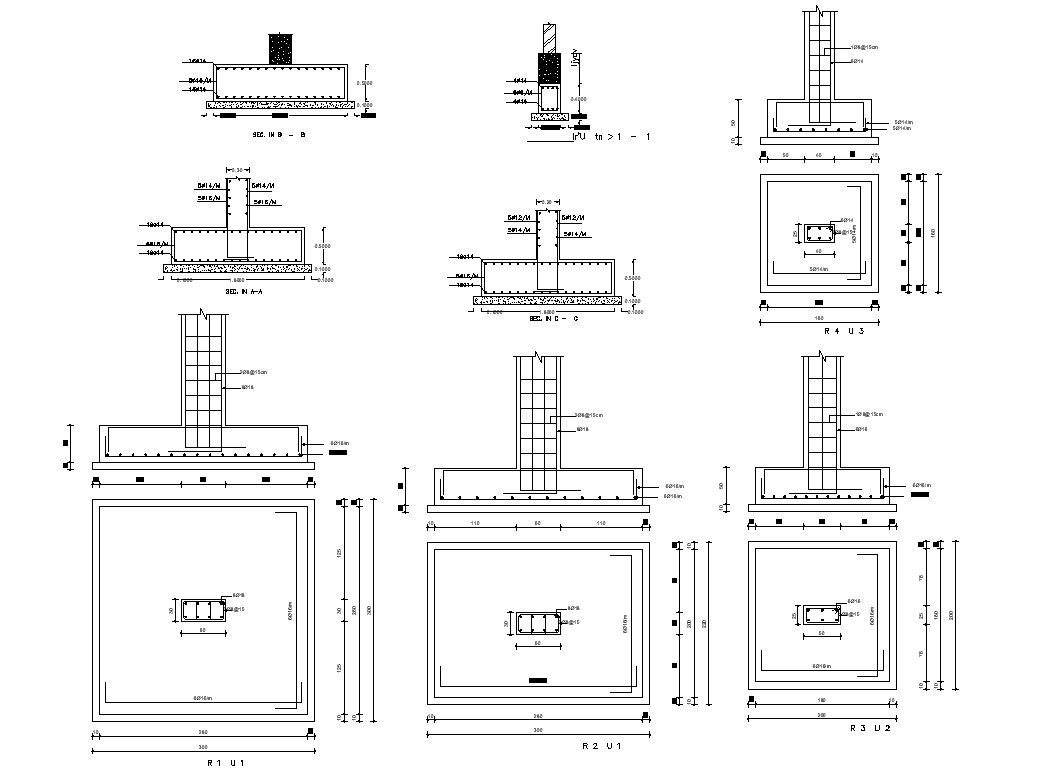Different Types Of Structural Column Footing Design AutoCAD File
Description
this is the many structural column foundation details with dimension, plinth levels RCC work, some reinforcement bars dia details and other more details.
Uploaded by:
Rashmi
Solanki

