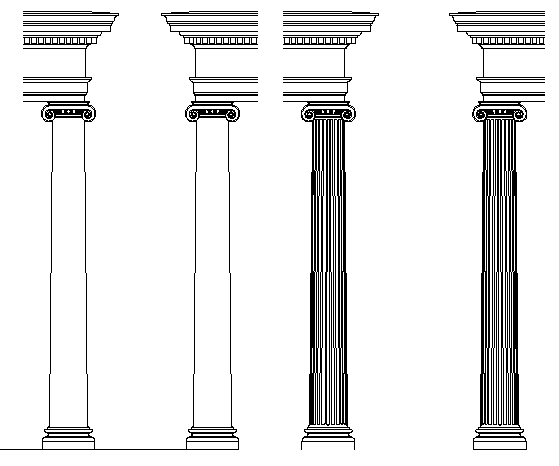Multiple decorative column blocks design dwg file
Description
Multiple decorative column blocks design dwg file.
Multiple decorative column blocks design that includes a detailed view of different kind of column design with details and much more of column design details.
Uploaded by:

