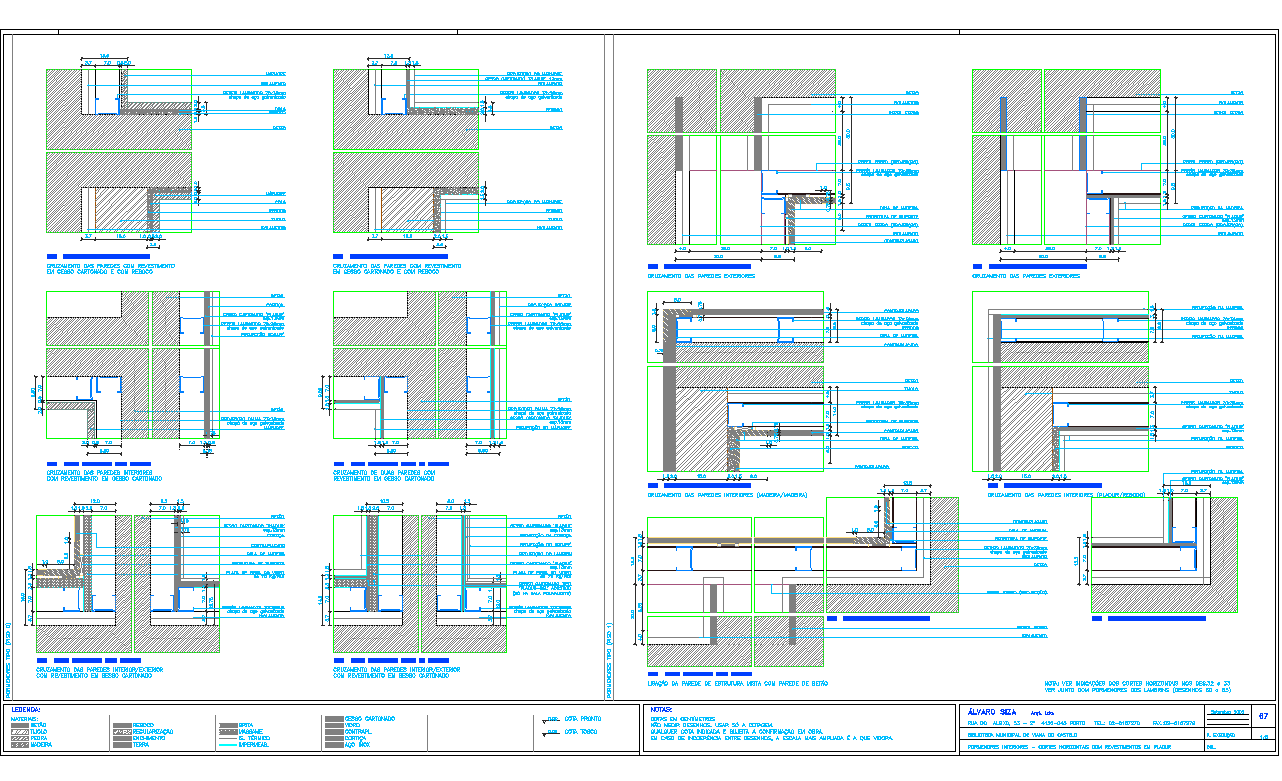Wall Structure detailing Dwg file
Description
Wall Structure detailing Dwg file.
Find here different type of wall structure detailing with section plan and elevation design, download in free this cad file and learn how to construct the building wall.
Uploaded by:

