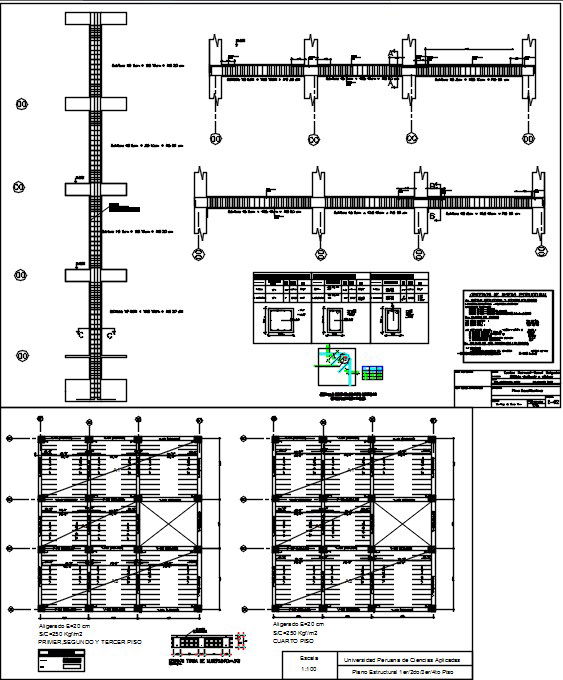Steel strucural plan detail.
Description
Structural design view of steel stucture file with plan view with area distribution with necessary dimension view and column and beam view with necessary detail view of structural design view.
Uploaded by:
zalak
prajapati

