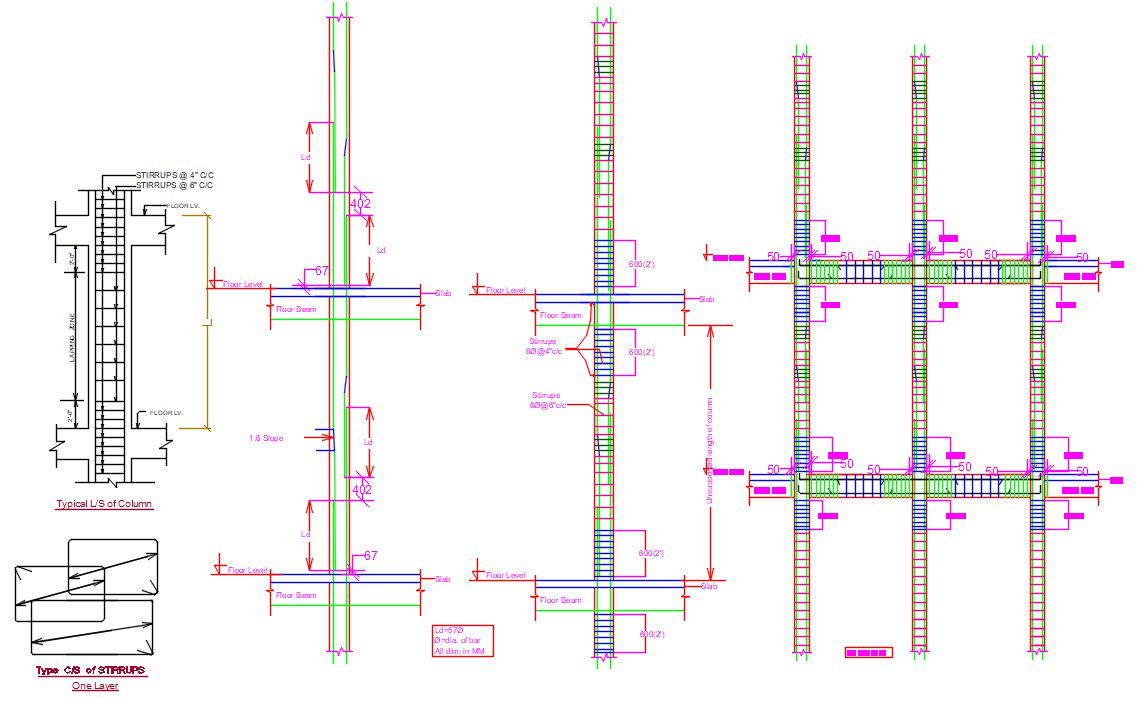Column Reinforcement Standard Sheet
Description
In this Cad File you will Have the Detailing of Reinforcement setting of column along with the stirrups and all necessary section of Column that's has been used during the designing of Column.

Uploaded by:

