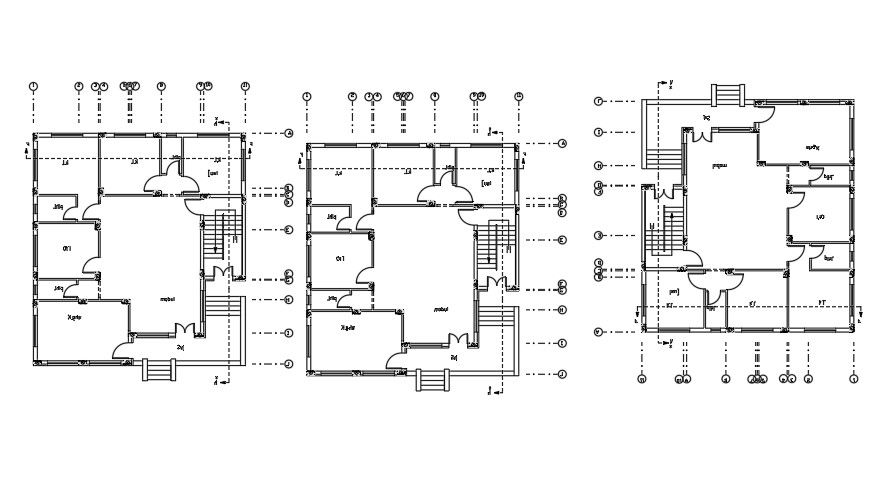The column location detail of the 14x14m house plan drawing download now
Description
The column location detail of the 14x14m house plan drawing is given in this AutoCAD file. For more details download the AutoCAD drawing file from our website.
Uploaded by:
