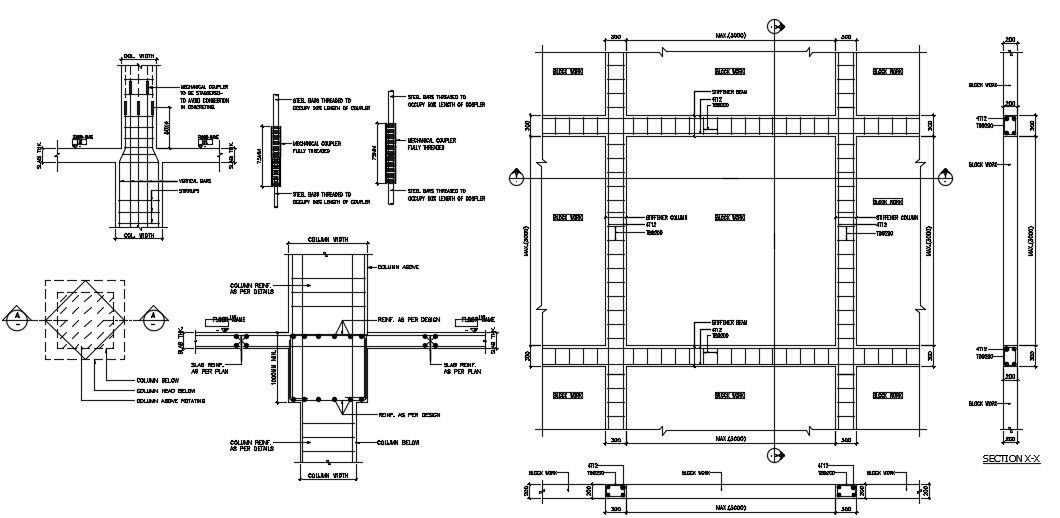Slab Reinforcement Design With Column Bars Design AutoCAD File Free
Description
Slab Reinforcement Design With Column Bars Design AutoCAD File Free; detail drawing of the slab, bars , column structure detail CAD file free,
Uploaded by:
Rashmi
Solanki

