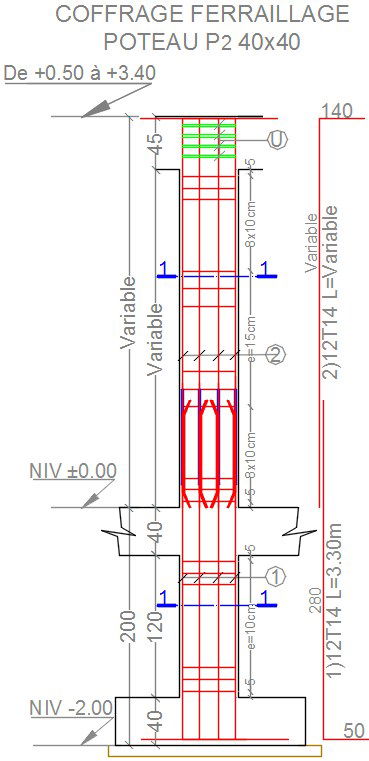40x40cm column vertical section CAD drawing
Description
40x40cm column vertical section CAD drawing is given in this file. Reinforcement details are mentioned. For more details download the AutoCAD drawing file from our Cadbull website.
Uploaded by:

