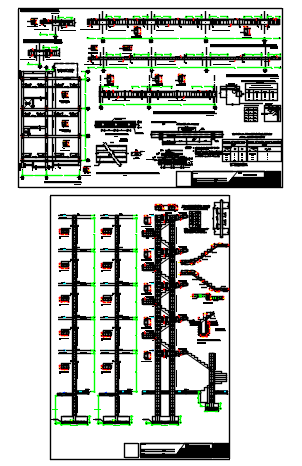Heigh building structures plan drawing.
Description
Here heigh building structures plan drawing file.all section view in this autocad file.all dimensions all in this draw.
Flooring and
columns and staircase detail incuding this autocad file.
Uploaded by:
zalak
prajapati
