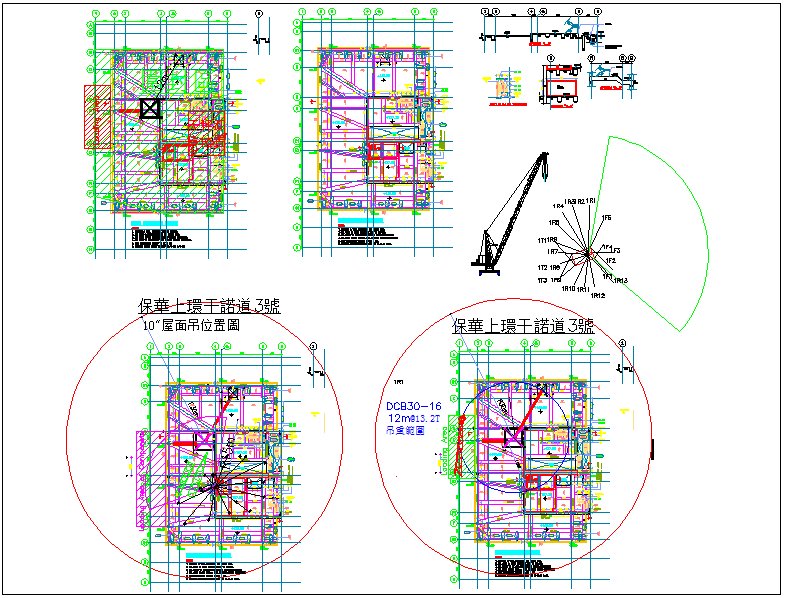Layout plan of tower crane dis mental view
Description
Layout plan of crane dis mental view dwg file with crane and beam view with dimensional detail,rotation of crane and wall and column view with position of working of crane.

Uploaded by:
Liam
White
