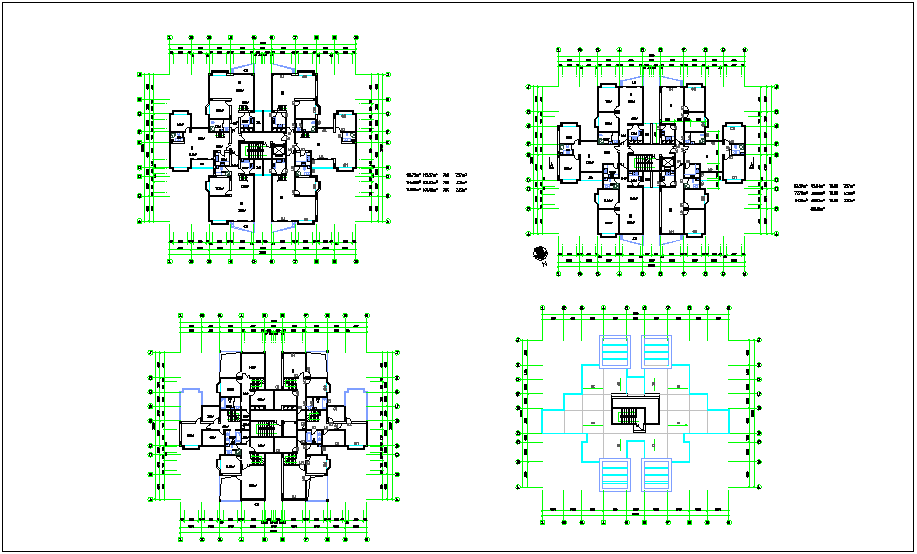Column view of residence plan dwg file
Description
Column view of residence plan dwg file in plan with wall and area distribution view and
view of column with column number and mounting position and necessary dimension
with area detail.
Uploaded by:

