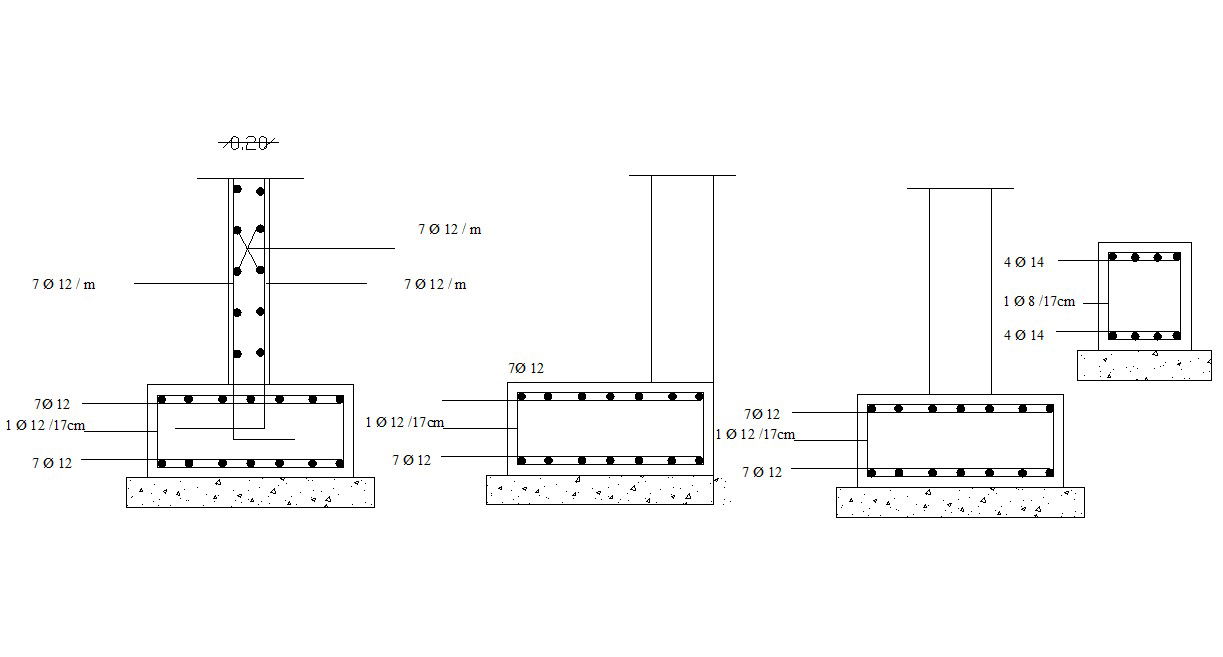Different Types of Column Footing Design Structure Drawing
Description
this is the simple structure drawing of many column section details with reinforcement bars calculation design, PCC marking design and much more other details related to Drawing.
Uploaded by:
Rashmi
Solanki

