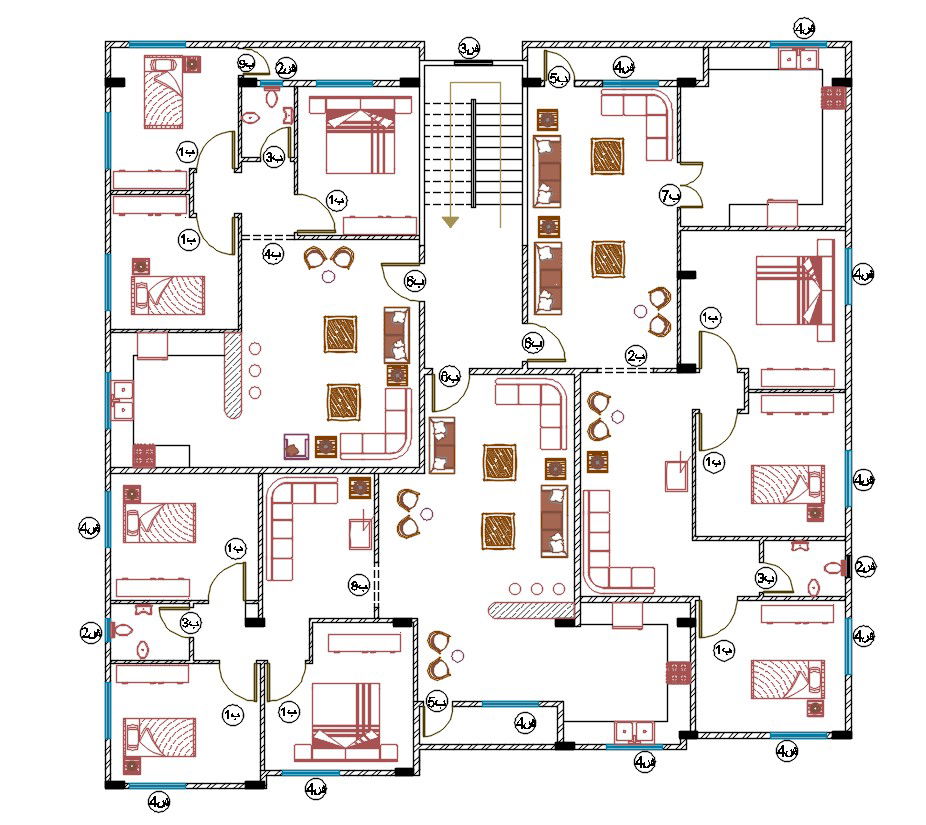3 BHK Apartment Furniture Layout Plan AutoCAD Drawing
Description
The architecture 3 BHK apartment furniture layout plan CAD drawing shows a cluster plan with 3 unit house plan. download DWG file of different size apartment house plan CAD drawing.
Uploaded by:
