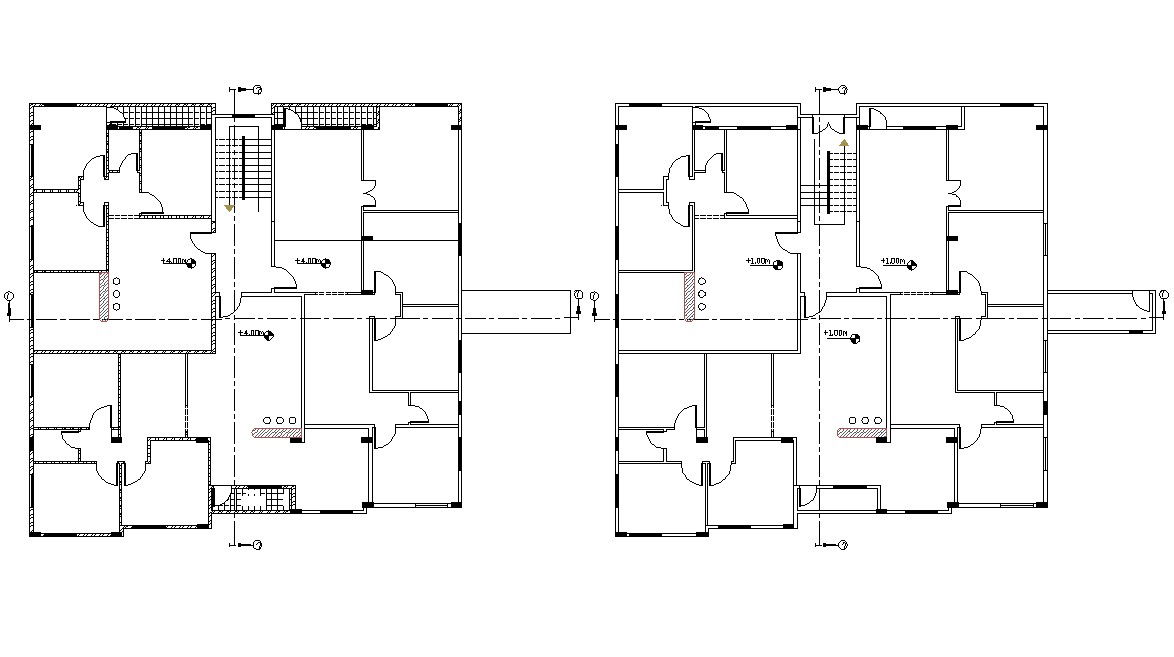Apartment House Floor Plan Design AutoCAD Drawing
Description
Download DWG file of architecture residence apartment floor plan CAD drawing which shows a cluster plan with 3 unit house plan design and column layout plan. also can use this plan for new project CAD reference plan.
Uploaded by:
