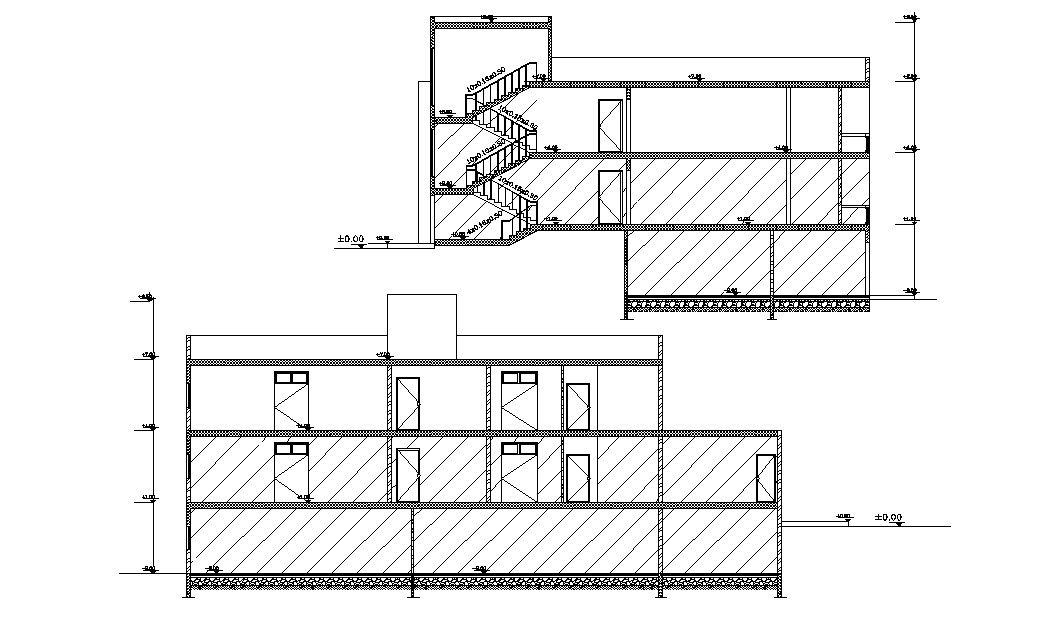House Building Cross Section AutoCAD Drawing
Description
2d CAD drawing of house building cross-section drawing includes RCC slab, wall section, staircase and floor level with dimension detail. download DWG file of house building cross-section drawing.
Uploaded by:
