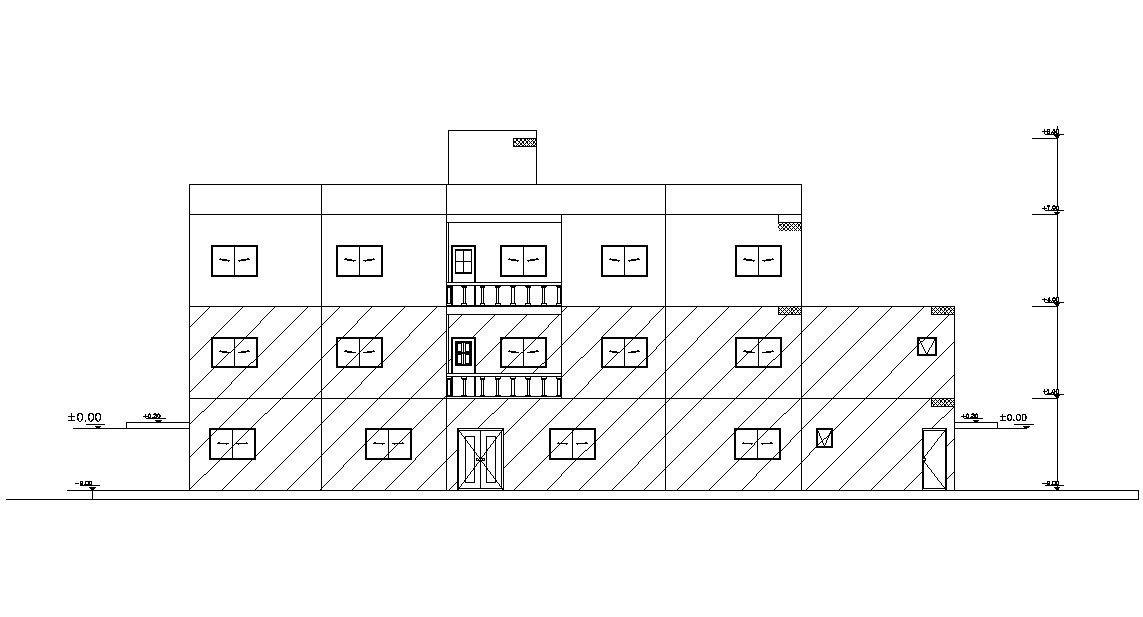Download Free Front Elevation Design House Building
Description
this is 3 storey house building front elevation design with dimension detail CAD drawing includes entrance gate, balcony, wall hatching detail and window design. download DWG file of house building elevation design.
Uploaded by:
