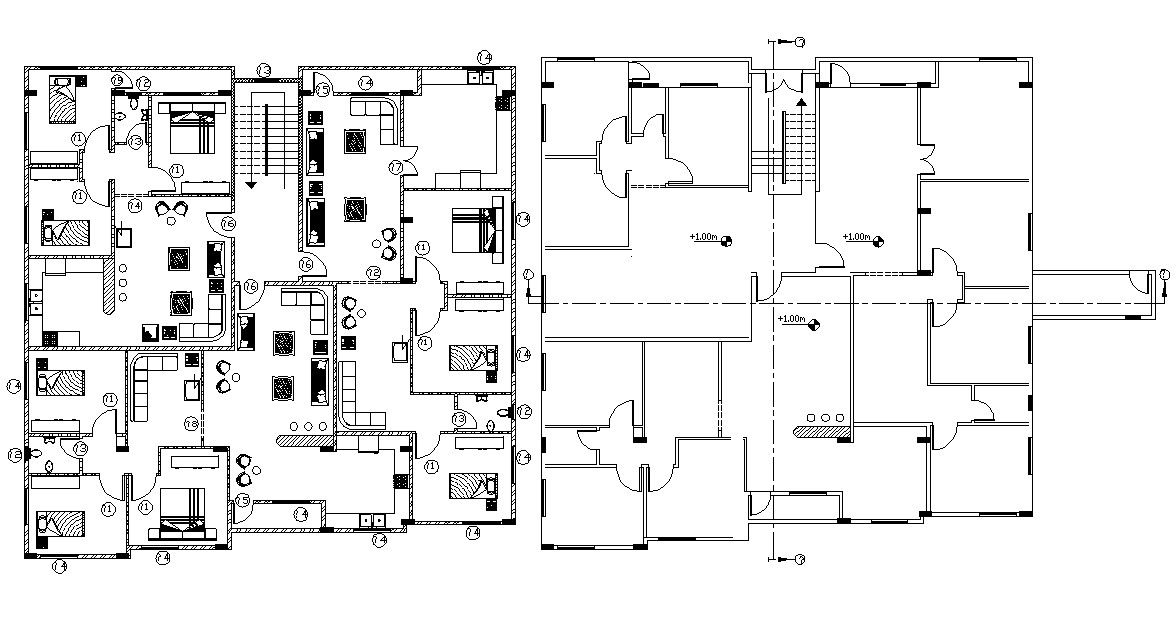Apartment Floor Plan With Furniture Layout CAD Drawing
Description
the architecture layout plan has been designing in AutoCAD software, 2d CAD drawing shows 3 BHK apartment house furniture layout plan and column floor plan design. download DWG file of apartment furniture layout plan design and use plan for CAD presentation.
Uploaded by:
