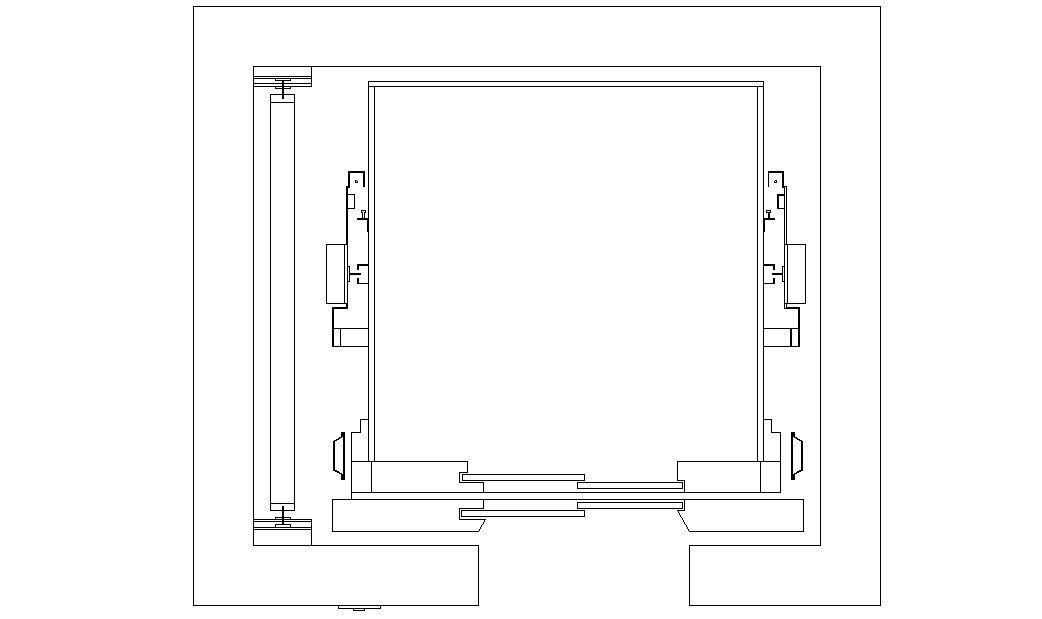Download Free Lift Plan AutoCAD Drawing
Description
this drawing has been drafted in AutoCAD software, download free DWG file of lift plan AutoCAD drawing.
File Type:
DWG
File Size:
21 KB
Category::
Mechanical and Machinery
Sub Category::
Elevator Details
type:
Free
Uploaded by:
