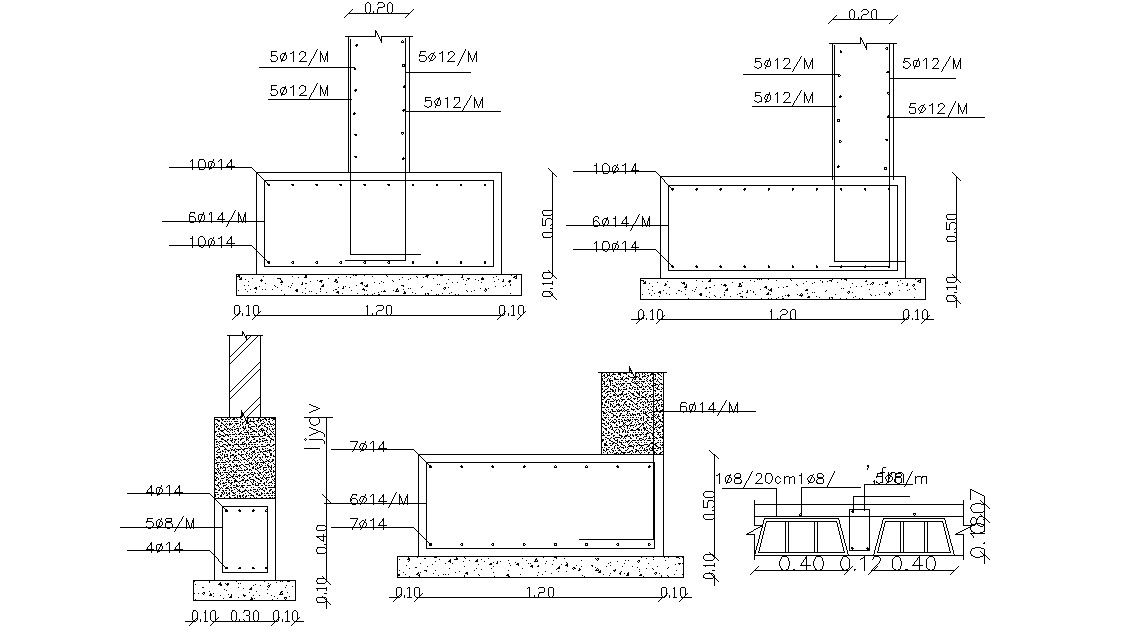Reinforcement Foundation Column Structure Design
Description
2d CAD drawing of RCC foundation column structure design shows reinforcement detail and blocks size detailing. download free DWG file of RCC foundation column structure design.
Uploaded by:

