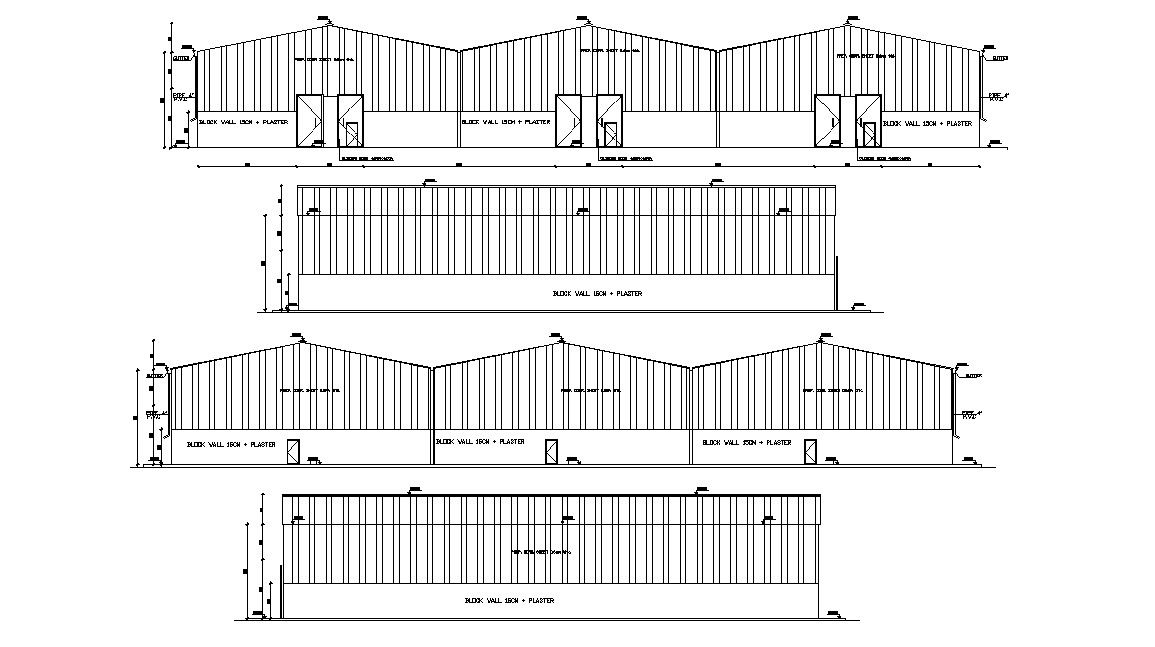Factory Building Elevation Design AutoCAD Drawing
Description
the architecture factory building elevation design which are viewed from a number of different angles with dimension detail. download free DWG file of factory building CAD drawing.
Uploaded by:

