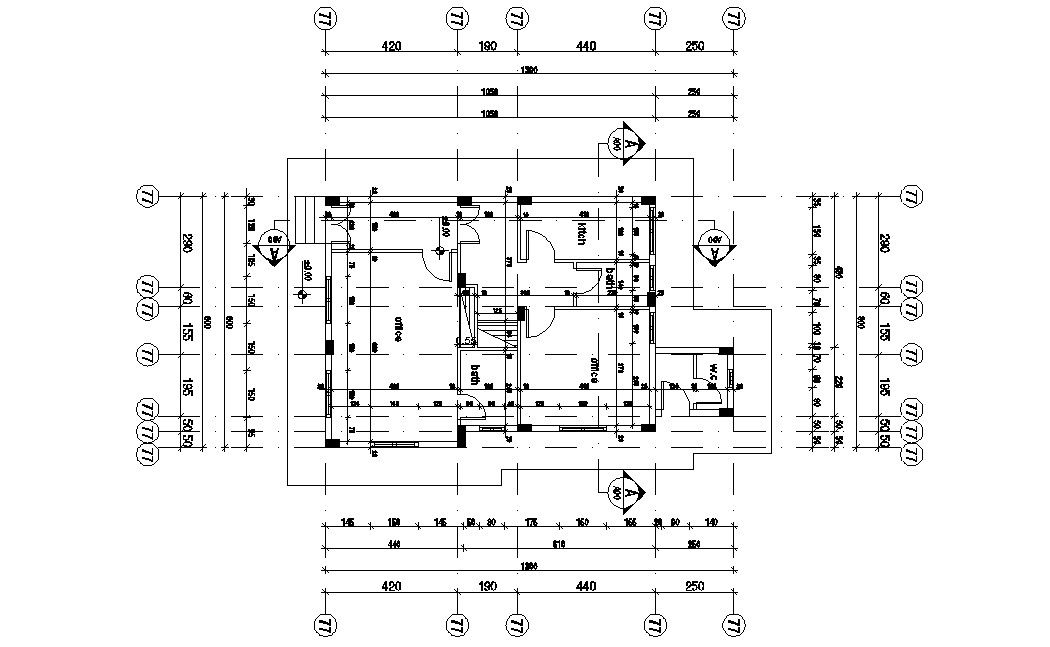Architecture Working Plan Of House Project Design
Description
the architecture layout plan has been designing in AutoCAD software, drawing showing layout plan includes 1 BHK house construction working drawing shows a column layout plan with dimension detail. download DWG file of small house floor plan design.
Uploaded by:

