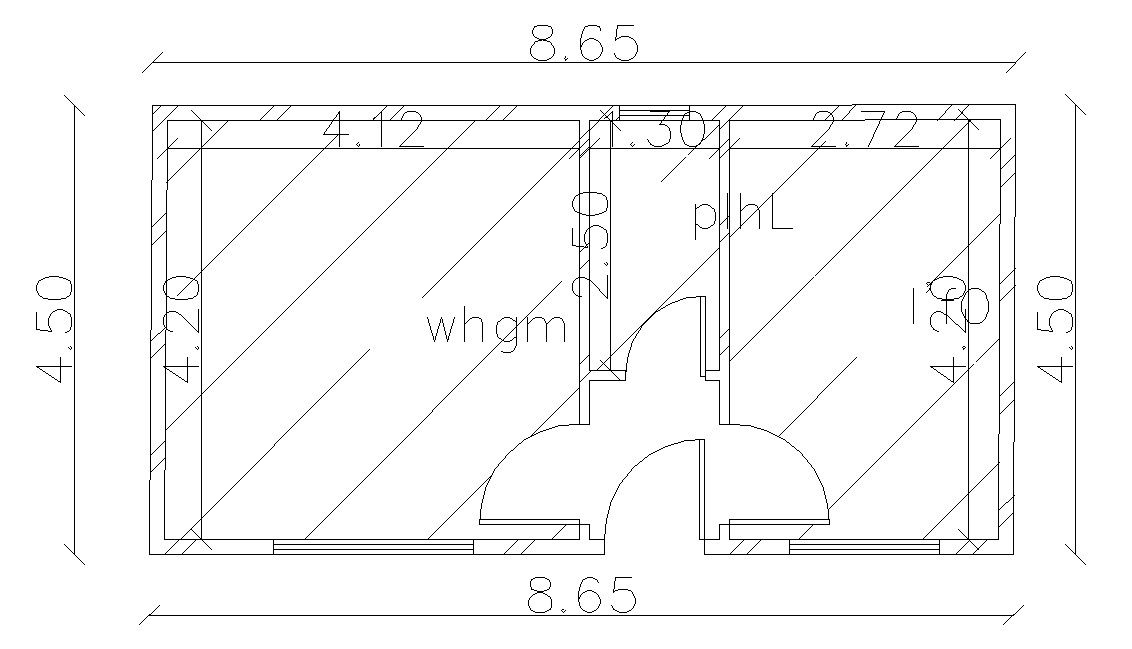AutoCAD Drawing Small House Building Design With Dimension
Description
this is the simple small building planning of the house includes two rooms and a toilet. also added working drawing dimension details.it's an architectural building drawing.
Uploaded by:
Rashmi
Solanki

