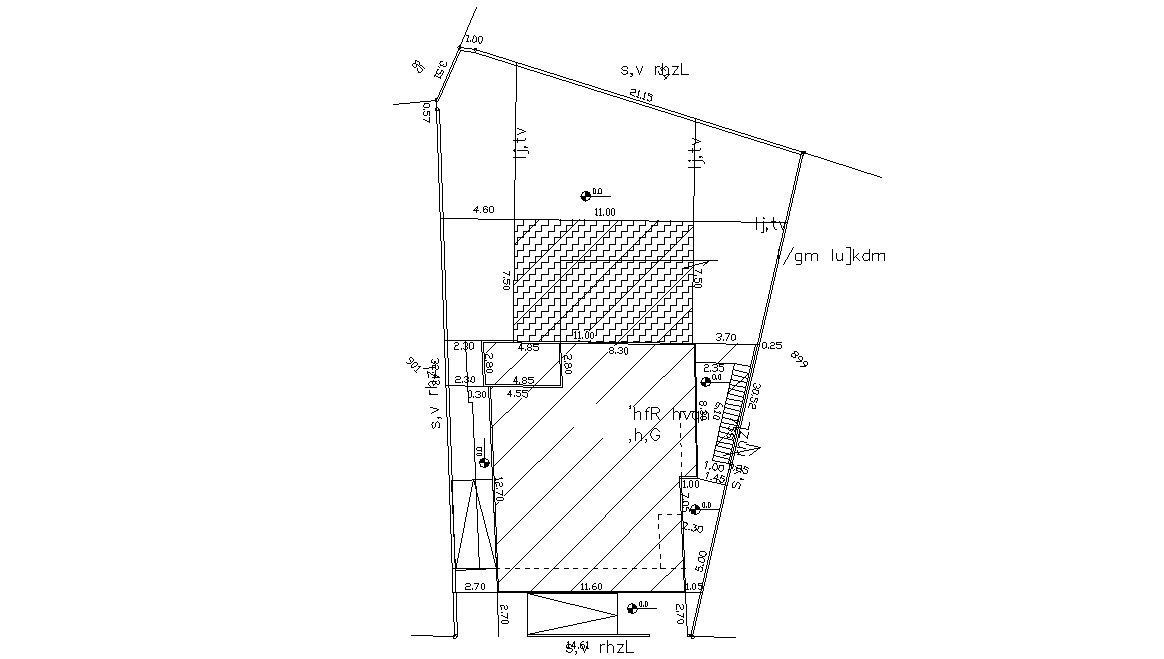Survey Site And Building Demarcation Drawing AutoCAD File
Description
this is the drawing of survey plot and building demarcation includes peripheral dimension, parking and steps in margin, land levels marking and high lighting plots corner points.
Uploaded by:
Rashmi
Solanki

