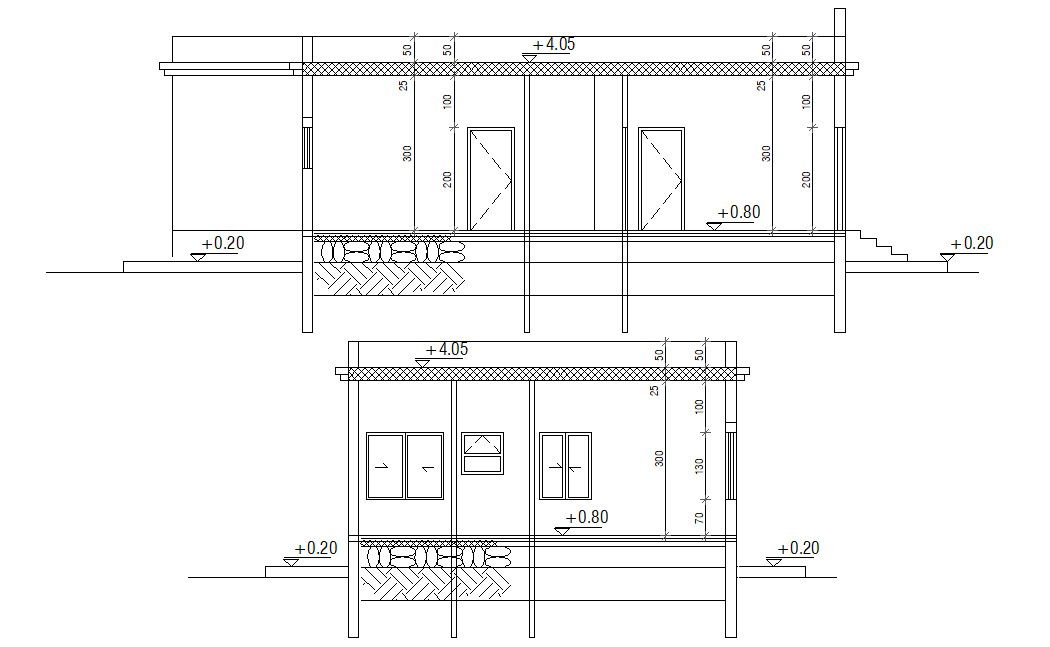Single Storey House Section Drawing DWG File
Description
Single storey house building section CAD drawing shows RCC slab detail, wall section and floor with dimension detail. download DWG file of single-storey house building section details.
Uploaded by:

