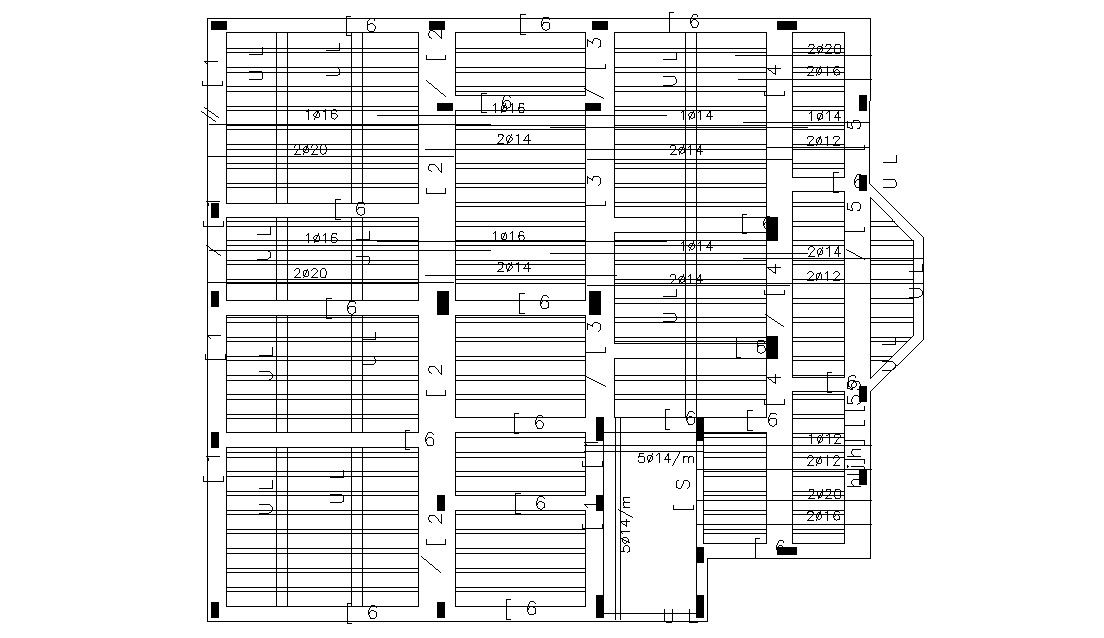Structural Building Slab Reinforcement And Column Design
Description
this is the drawing of the structural beam and column layout with internal reinforcement bars details, section line in plan, it's a residential slab detail with some texing.
Uploaded by:
Rashmi
Solanki

