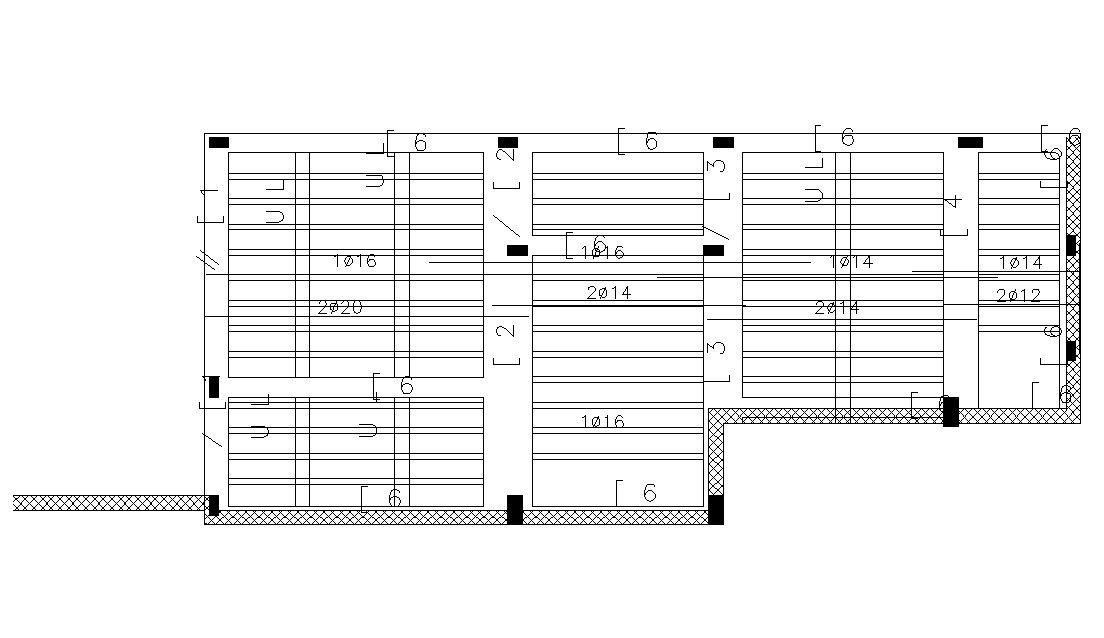Building Slab Beam And Column Design AutoCAD Drawing
Description
this is the drawing of structure-related. its a slab reinforcement bars calculation details, column and shear wall marking in plan, download the CAD file and use in related projects.
Uploaded by:
Rashmi
Solanki

