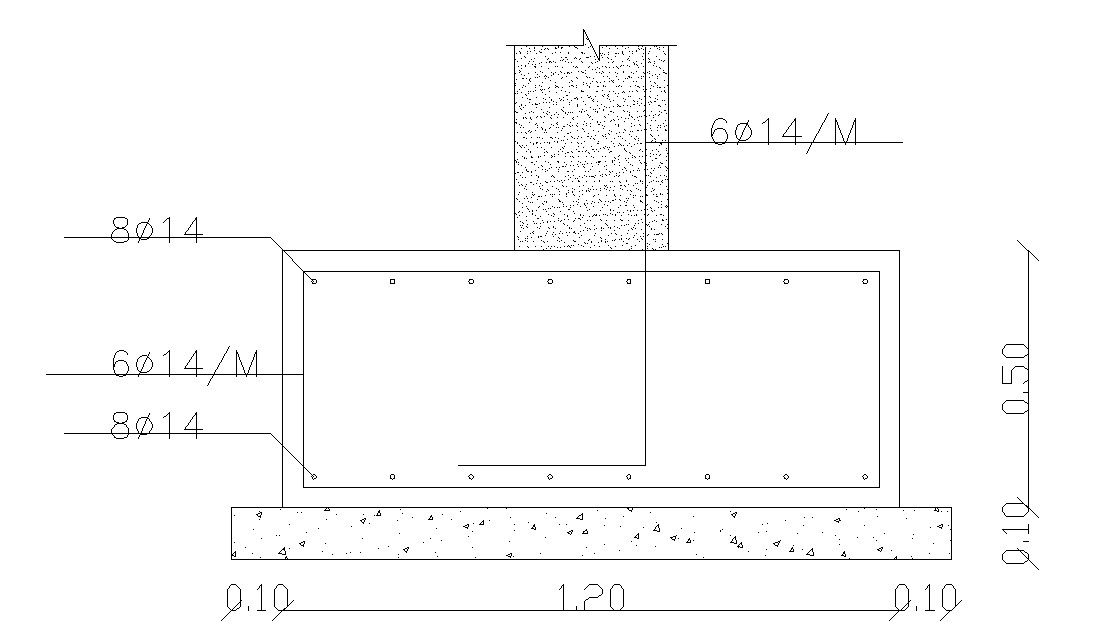Column Foundation Section Design CAD Drawing
Description
this is the simple section of column footing with PCC base, dimension, reinforcement bars calculation, some texing detail. and much more other details related to drawing.
Uploaded by:
Rashmi
Solanki

