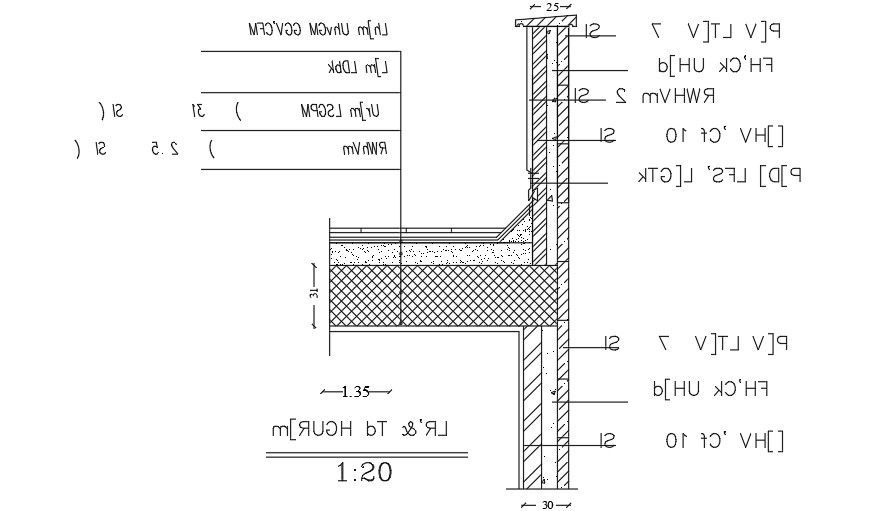250mm column cum 350mm beam joint drawing
Description
250mm column cum 350mm beam joint drawing is given in this AutoCAD file. Other details are given in this drawing. This drawing is given with a ratio of 1:20. For more details download the AutoCAD file.
Uploaded by:

