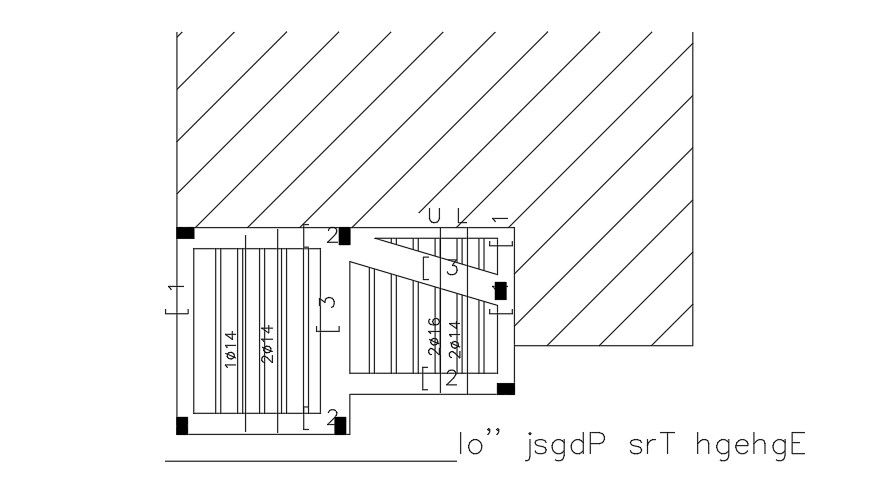7500x4800mm drawing room column location detail drawing
Description
7500x4800mm drawing room column location detail drawing is given in this AutoCAD model. 6 numbers of columns are provided. For more details download the AutoCAD drawing file from our website.
Uploaded by:

