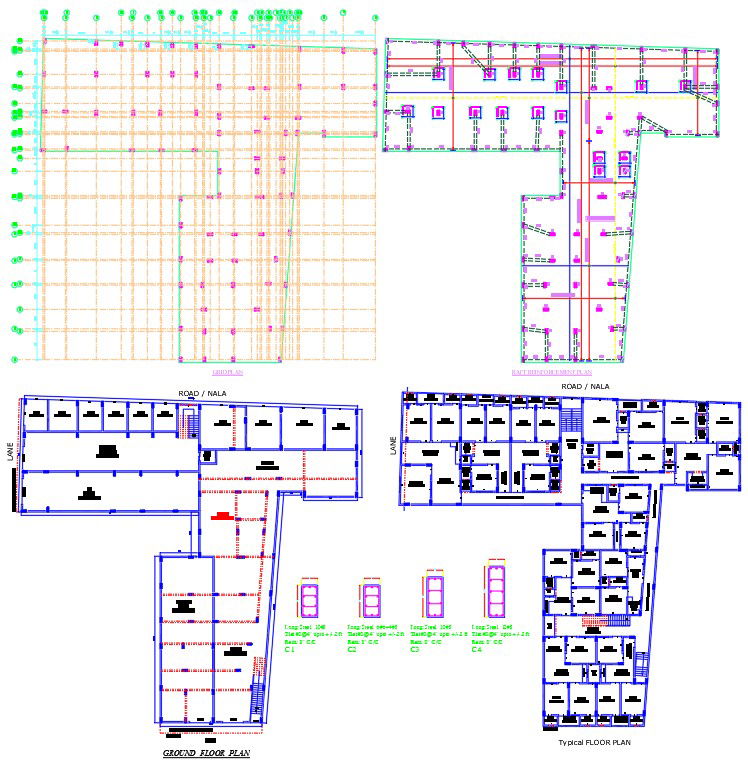2 BHK Apartment Structure Plan with Columns Beams and Floor Layouts
Description
This architectural file presents a complete 2 BHK apartment structure plan featuring column grids, detailed beam arrangements, slab markings, and wall placement references for accurate construction planning. The drawings include a clear ground floor layout, a typical floor layout, and structural framing details with measurements such as grid spacing, room dimensions, and support locations. The structural plan displays load-bearing points, column numbers, reinforcement indications, and pathways, enabling engineers and architects to evaluate stability and overall design efficiency.
The file also provides detailed construction references for staircase placement, parking arrangements, ventilation shafts, and service areas. Each floor layout shows the distribution of 2 BHK units with living rooms, bedrooms, kitchens, attached toilets, and balconies arranged systematically for optimal space utilization. These drawings support builders, designers, and civil engineering students in understanding structural coordination between architectural and construction elements. Subscribing allows users to download this professionally drafted apartment structure plan along with many other high-quality design resources for residential projects.

Uploaded by:
Liam
White
