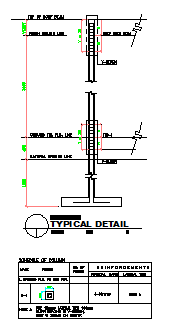Typical detail design drawing of REINFORCEMENT BARS
Description
Typical detail design drawing of REINFORCEMENT BARS with Foundation plan, then mentioned natural ground line , then ground floor line, finish ceiling line, roof deck beam, top of roof beam, and also mentioned dimension for all height in this auto cad file.
Uploaded by:
zalak
prajapati
