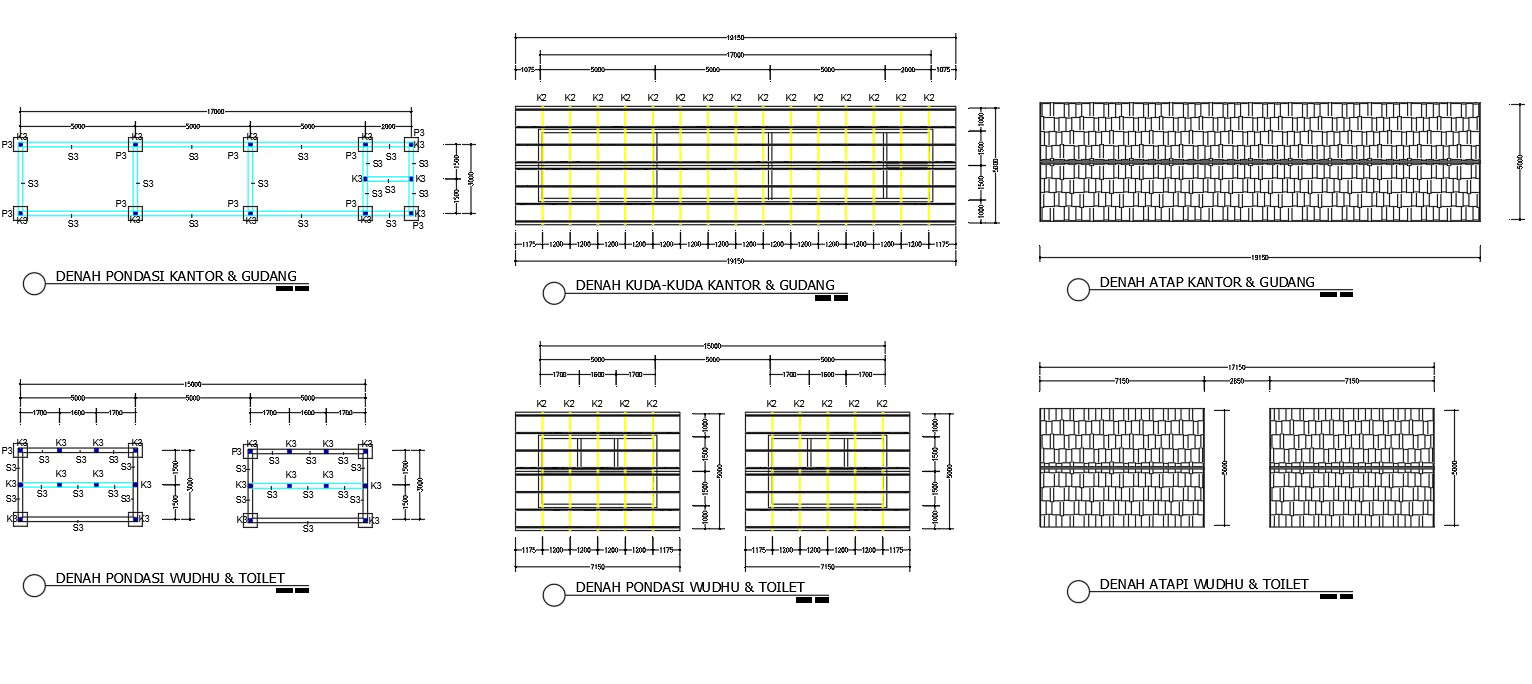
17x3m warehouse column layout CAD drawing is given in this file. A roof plan and toilet roof plans are given with measurements. Here, two plans are given. One is 17x3m warehouse plan. And, another one is 19x5m warehouse and office plan. For more details download the CAD file from our cadbull website.