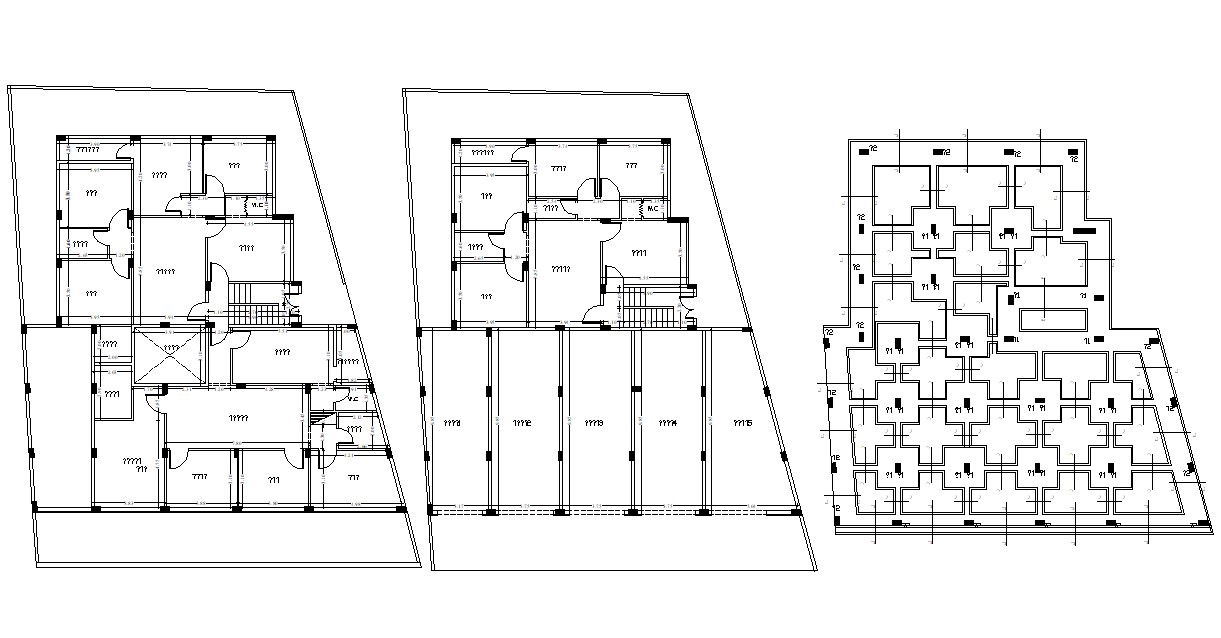Residential And Commercial Building Floor Plan With Footing
Description
this is the planning of apartment design with front side commercial part. structure column layout design, column foundation with excavation line in it.in the residential part added drawing room, kitchen, dining, many bedrooms, toilets and other more details related to the house.
Uploaded by:
Rashmi
Solanki
