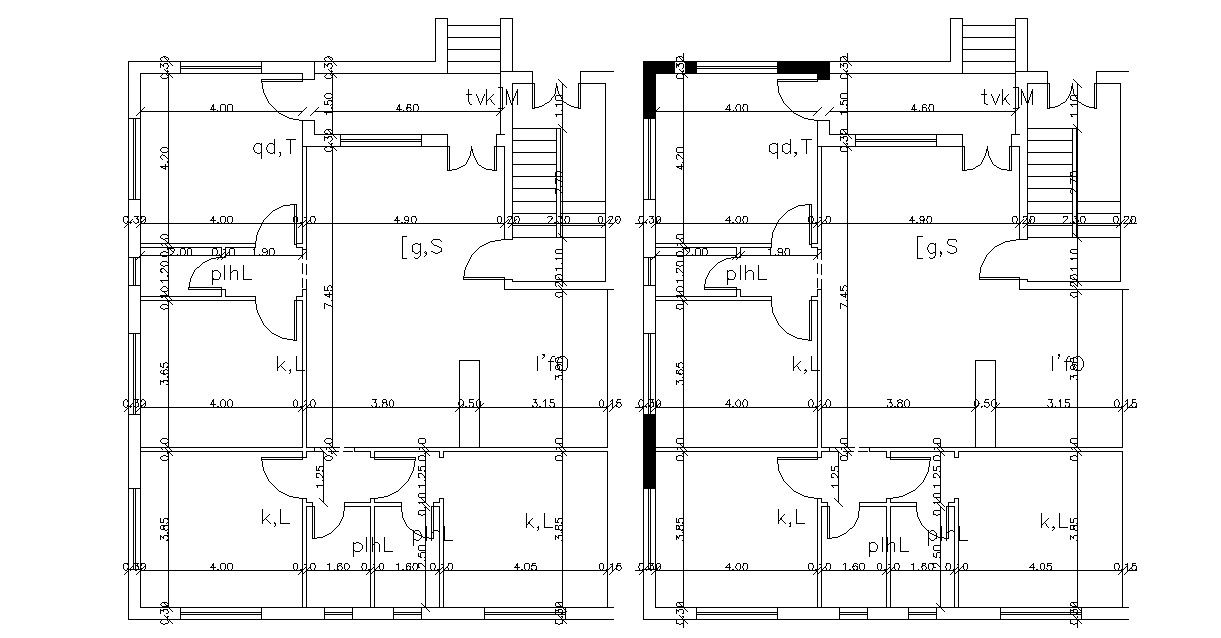Huge Bungalow Floors Plan With Dimension Architecture Drawing
Description
this is the two-floor plan residential building with internal dimension details.in this planning added main foyer, drawing room, kitchen, bedrooms, toilets, stairs.it's a modern architectural style planning. download the file and use in related project.
Uploaded by:
Rashmi
Solanki
