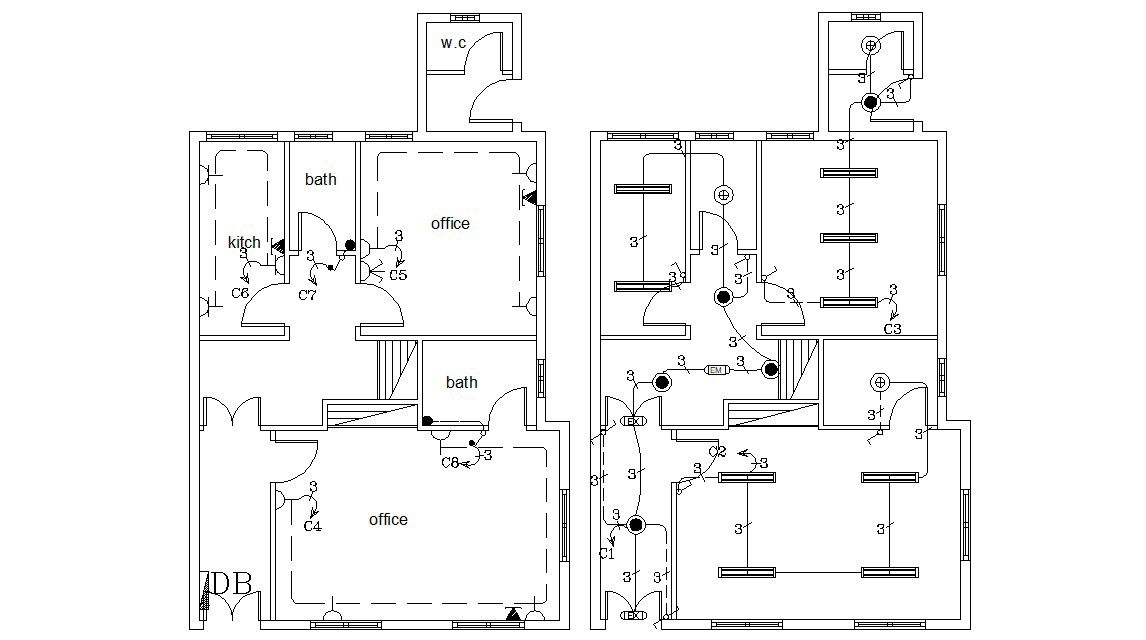Office Electrical Layout Plan AutoCAD Drawing
Description
the interior design of office electrical layout plan CAD drawing shows false ceiling lighting point layout plan and wiring layout plan. download DWG file of office electrical wiring plan AutoCAD drawing.
Uploaded by:

