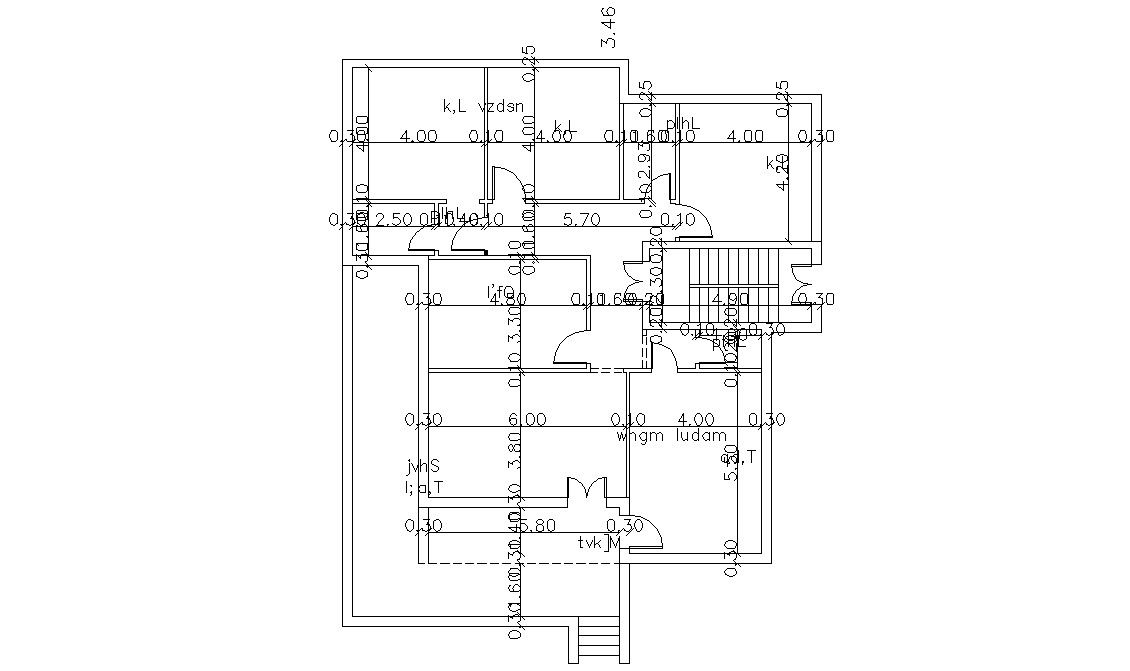First Floor Of Residential House Design AutoCAD File
Description
this is the planning of first-floor residential house design with internal dimension details, in this planning, added balcony, kitchen, bedrooms, stairs, toilets and other more details in it.
Uploaded by:
Rashmi
Solanki

