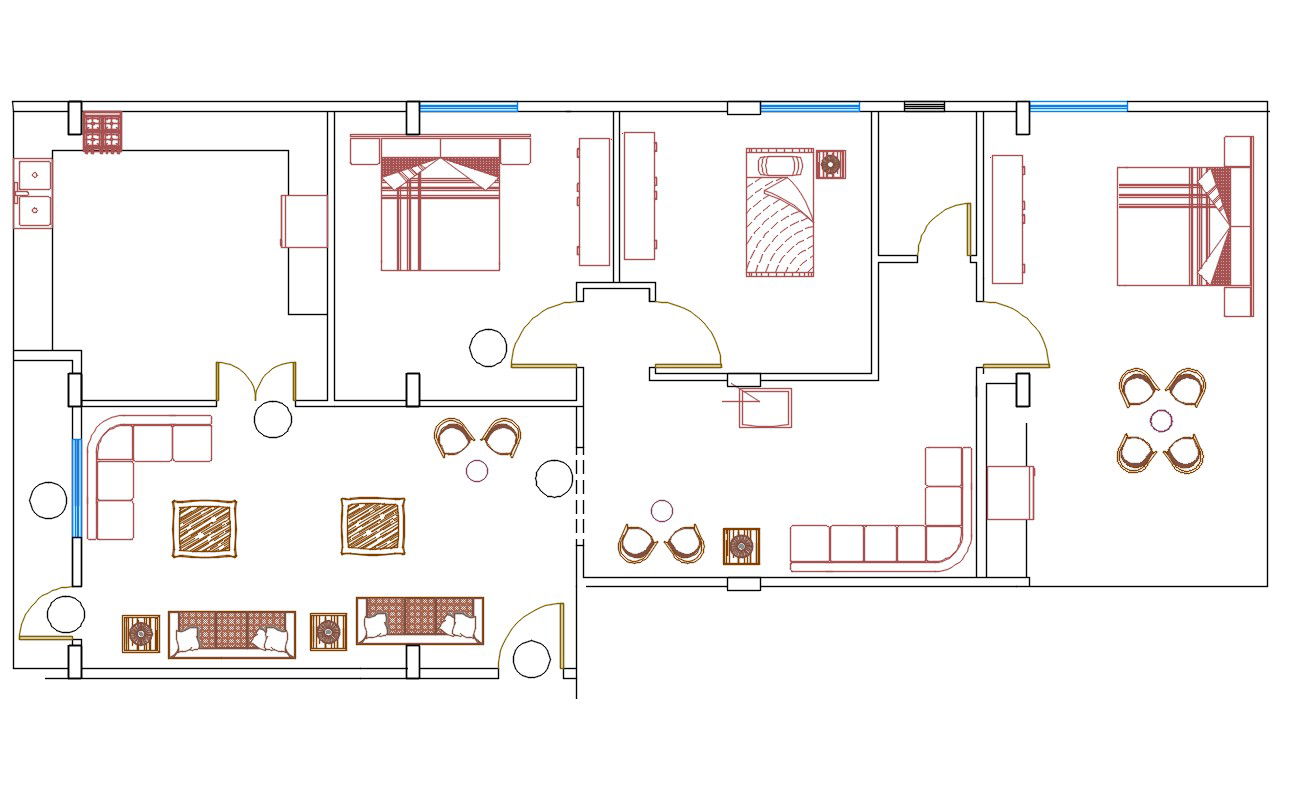3 BHK Apartment Unit House Furniture Plan
Description
2d CAD drawing of architecture residence apartment house unit furniture layout plan CAD drawing includes 3 bedroom, drawing room, living lounge and modular kitchen design. download apartment house furniture layout plan AutoCAD drawing.
Uploaded by:
