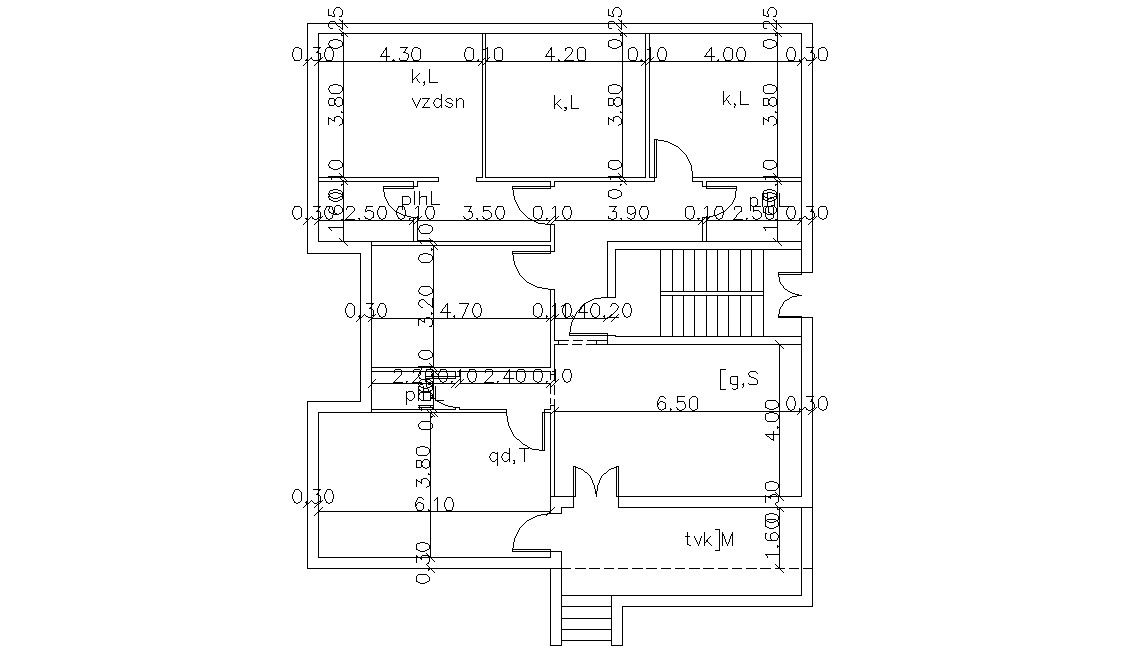Residential Building Design Plan With Dimension DWG
Description
this is the huge bungalow planning with internal dimension details. it's a modern architectural house planning with door and window marking, in this planning, added foyer, kitchen, bedrooms, drawing rooms, toilets, dining space and other more details.
Uploaded by:
Rashmi
Solanki
