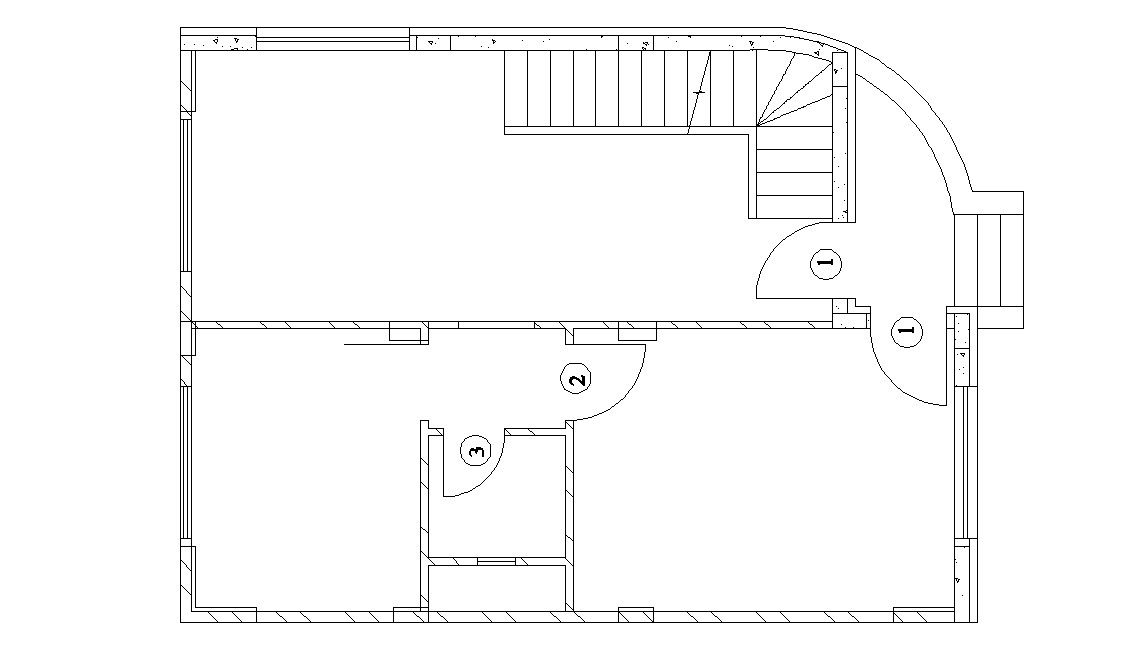Simple Planning Of 2 BHK House Building Design CAD File
Description
this is the planning of simple architecture residential house building with wall hatching, doors windows marking, in this planning added bedrooms drawing room, kitchen, common toilets, stairs ain drawing-room, foyer and other details.
Uploaded by:
Rashmi
Solanki

