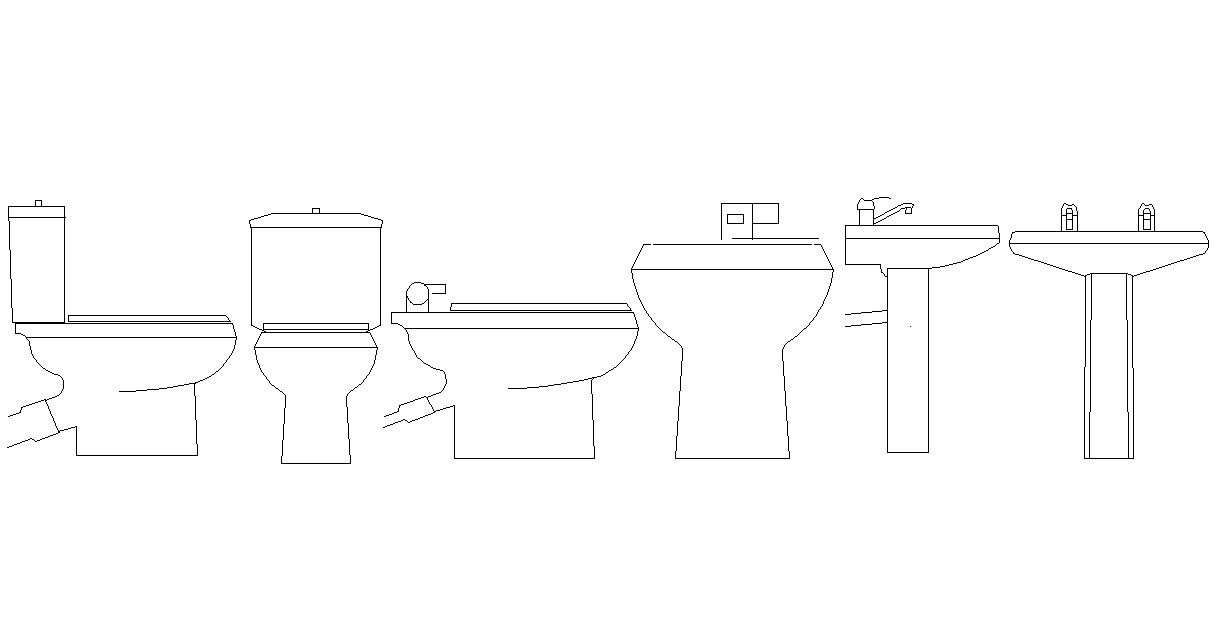Sanitary Ware Side Elevation Design Free CAD Blocks
Description
2d CAD drawing of sanitary ware toilet tub and full Belmonte washbasin side elevation design. download free sanitary ware CAD blocks design.
File Type:
DWG
File Size:
11 MB
Category::
Dwg Cad Blocks
Sub Category::
Sanitary CAD Blocks And Model
type:
Free
Uploaded by:
