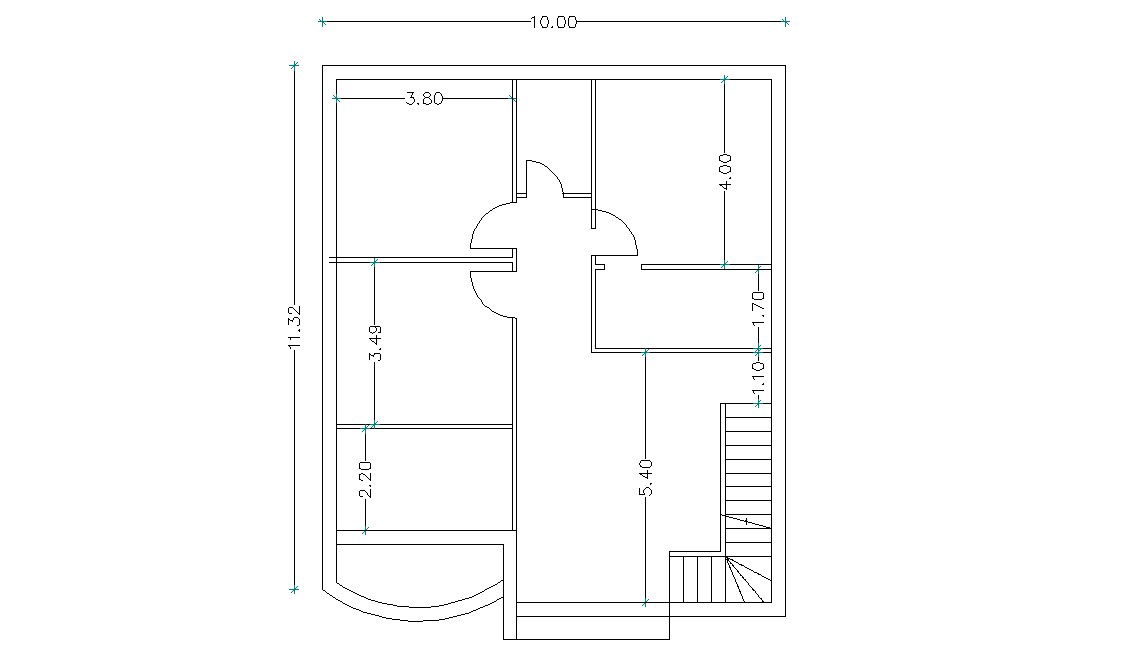Architectural House Plan AutoCAD Drawing Free Download
Description
this is the small house planning with internal dimension details.in this planning added foyer, drawing room, bedrooms, kitchen, dining, common toilet and stair in it.it's a CAD drawing format.
Uploaded by:
Rashmi
Solanki
