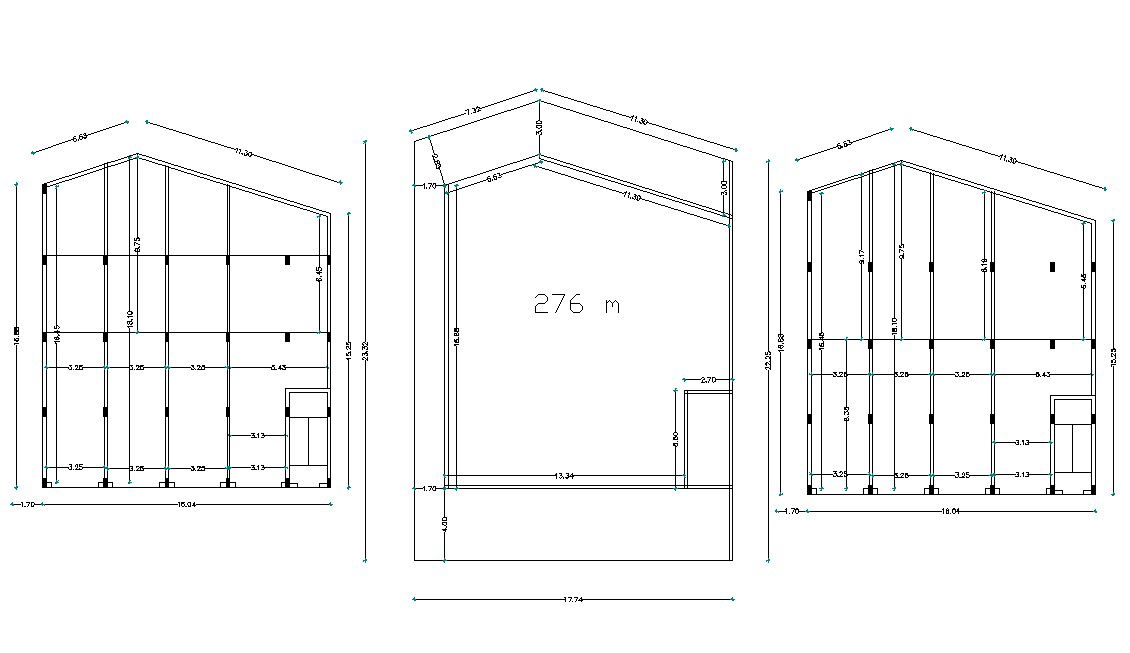Industrial Factory Floors Plan AutoCAD Drawing
Description
this is the planning of many floors of factory design with a structural column layout plan, internal dimension details, and building areas in it. this is the Architectural planning CAD drawing.
Uploaded by:
Rashmi
Solanki
