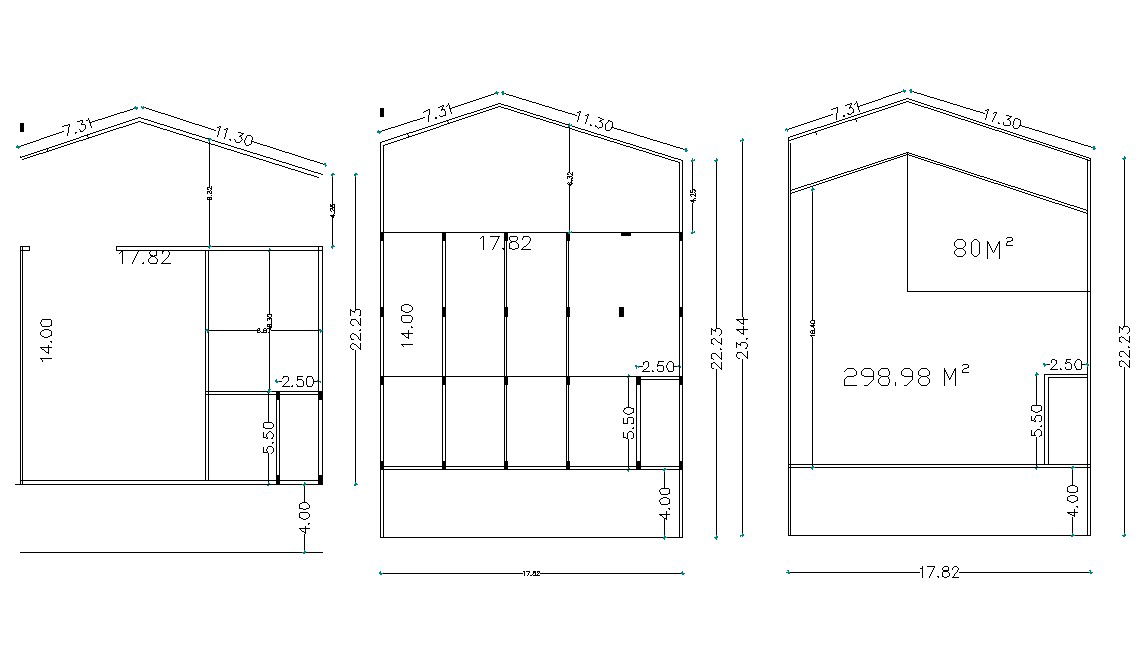18X22 SQMT Factory Plan With Column CAD Drawing
Description
this is the CAD drawing of factory planning with structure column layout with internal dimension details, different types of floor plan, this is the industrial planning.
Uploaded by:
Rashmi
Solanki
