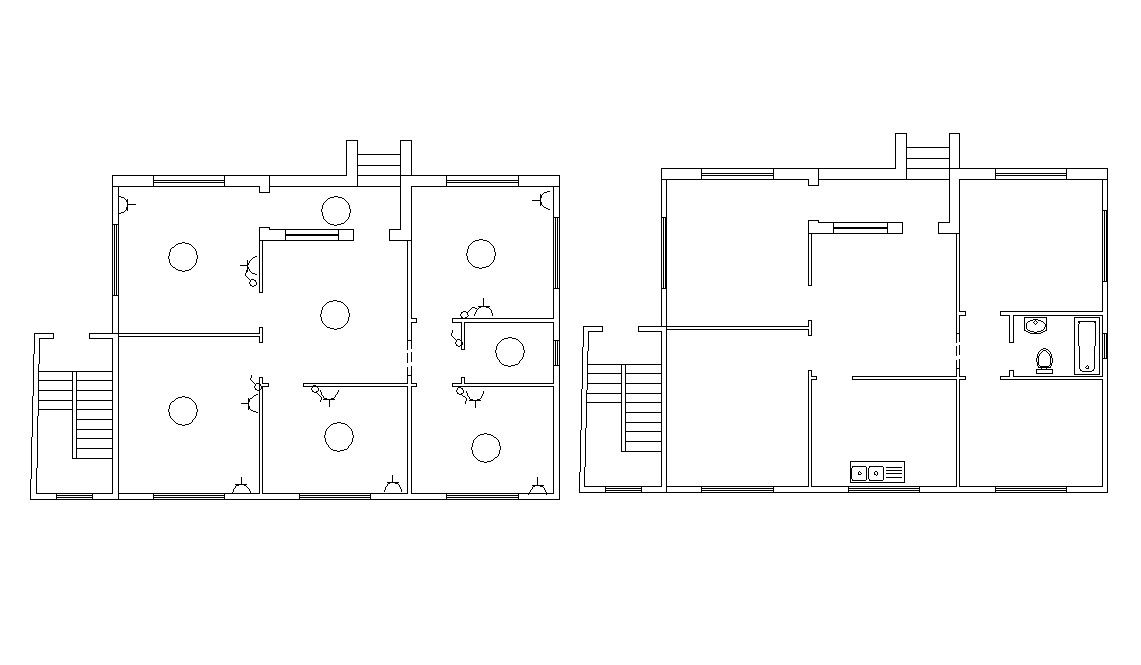Download Two Floor Plans Architectural Drawing CAD File
Description
this is the planning of residential bungalow layout with toilet sanitary design, basin marking in kitchen, this is the simple architectural planning of house design.
Uploaded by:
Rashmi
Solanki
