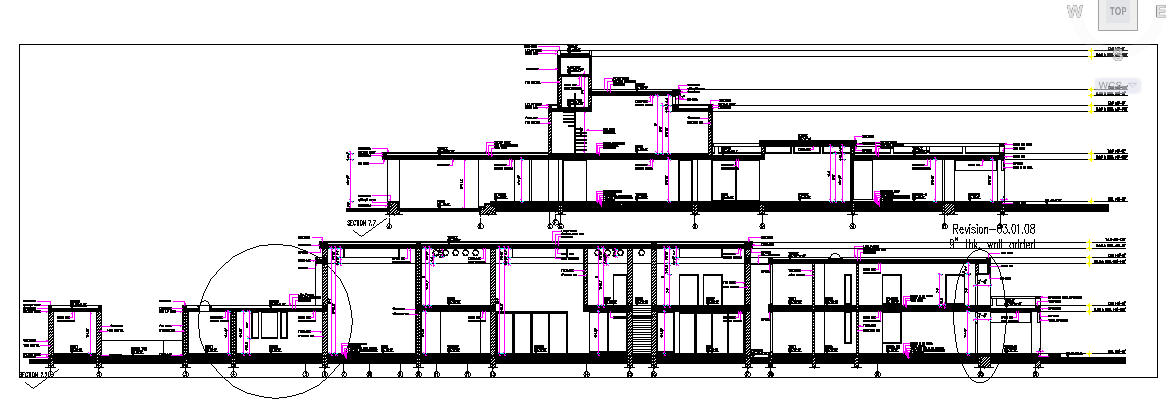Section design
Description
This building section detail include the autocad file. & cutting section include.
File Type:
DWG
File Size:
258 KB
Category::
Structure
Sub Category::
Section Plan CAD Blocks & DWG Drawing Models
type:
Gold

Uploaded by:
Fernando
Zapata

