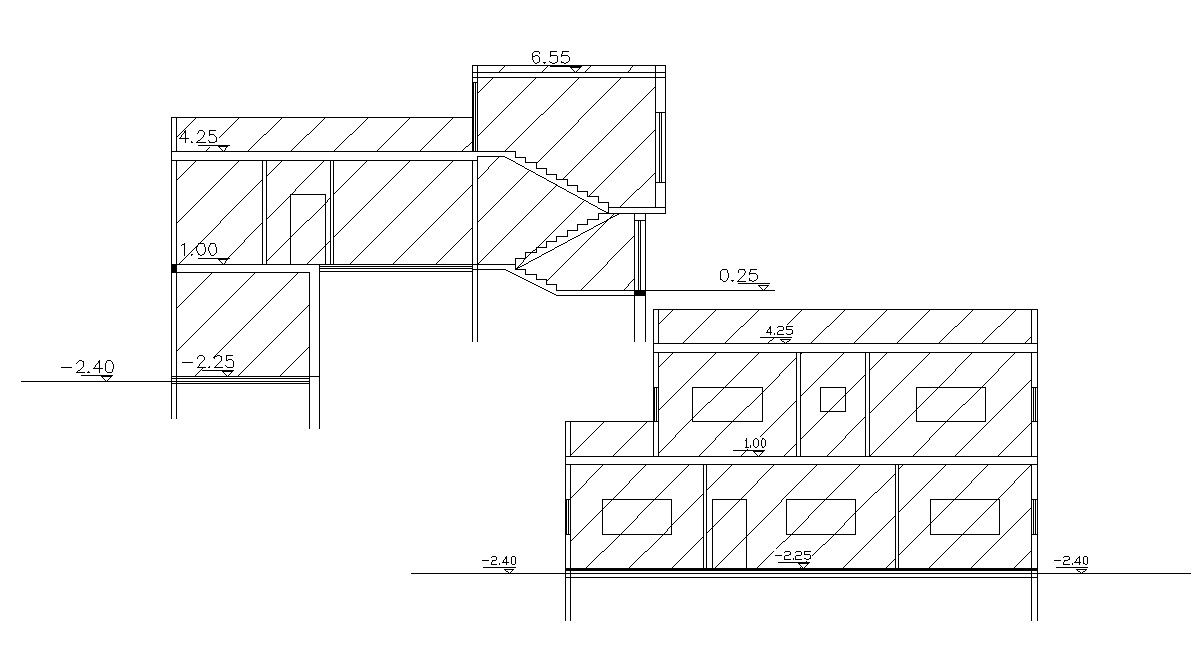Residential Building Two Sections Design AutoCAD File
Description
this is the Two sections of residential building details with floor levels dimension, hatching in it.it's a simple building stair section design. download the DWG file format.
Uploaded by:
Rashmi
Solanki

