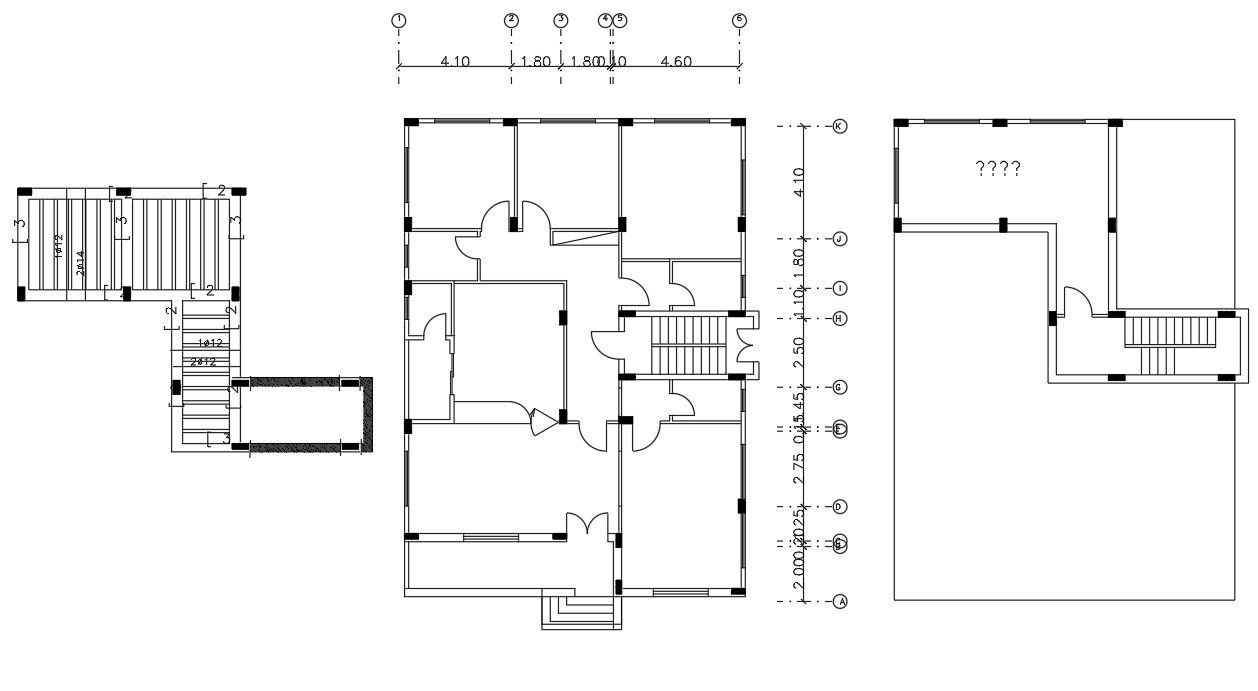Residential bungalow Plan With Column Layout DWG File
Description
this is the planning of a modern house building design with a structural column layout plan, centerline working dimension details, slab column and beam design with reinforcement bars design.
Uploaded by:
Rashmi
Solanki
