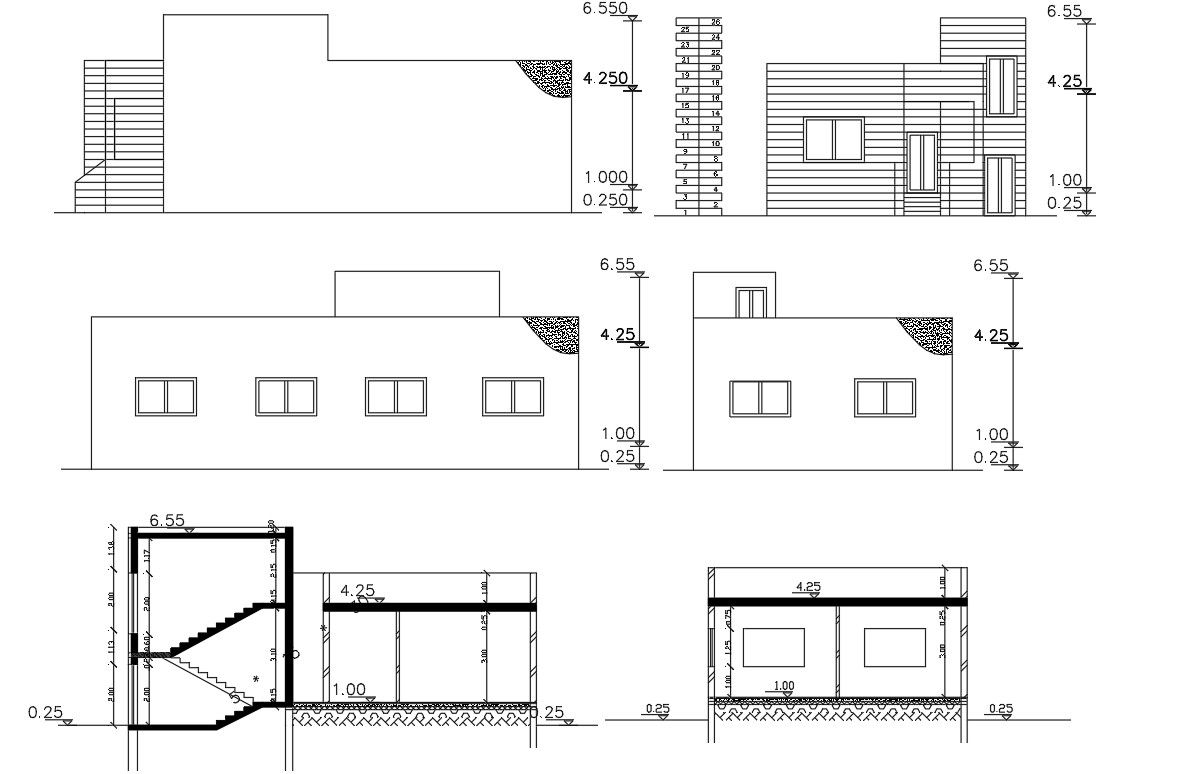Simple House Four Side Elevations And Sections Design DWG File
Description
this is the single-story residential building design with four side elevation and two sections of the building includes floor levels dimension details, some hatching in elevation, stair section and other details.
Uploaded by:
Rashmi
Solanki

