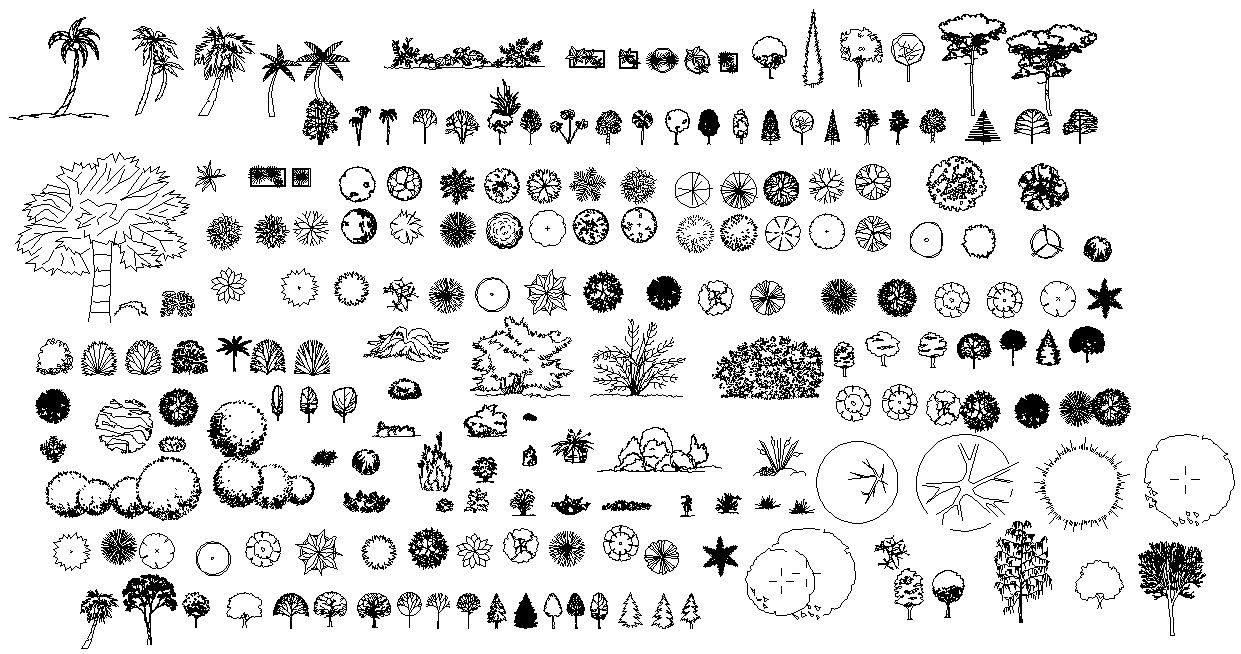AutoCAD Landscape CAD Blocks Elevation Design
Description
2d CAD drawing of tree and plant elevation CAD blocks design DWG file. download free landscape CAD blocks design which is use indoor and outdoor garden cad presentation.
File Type:
DWG
File Size:
11 MB
Category::
Dwg Cad Blocks
Sub Category::
Trees & Plants Cad Blocks
type:
Free
Uploaded by:
