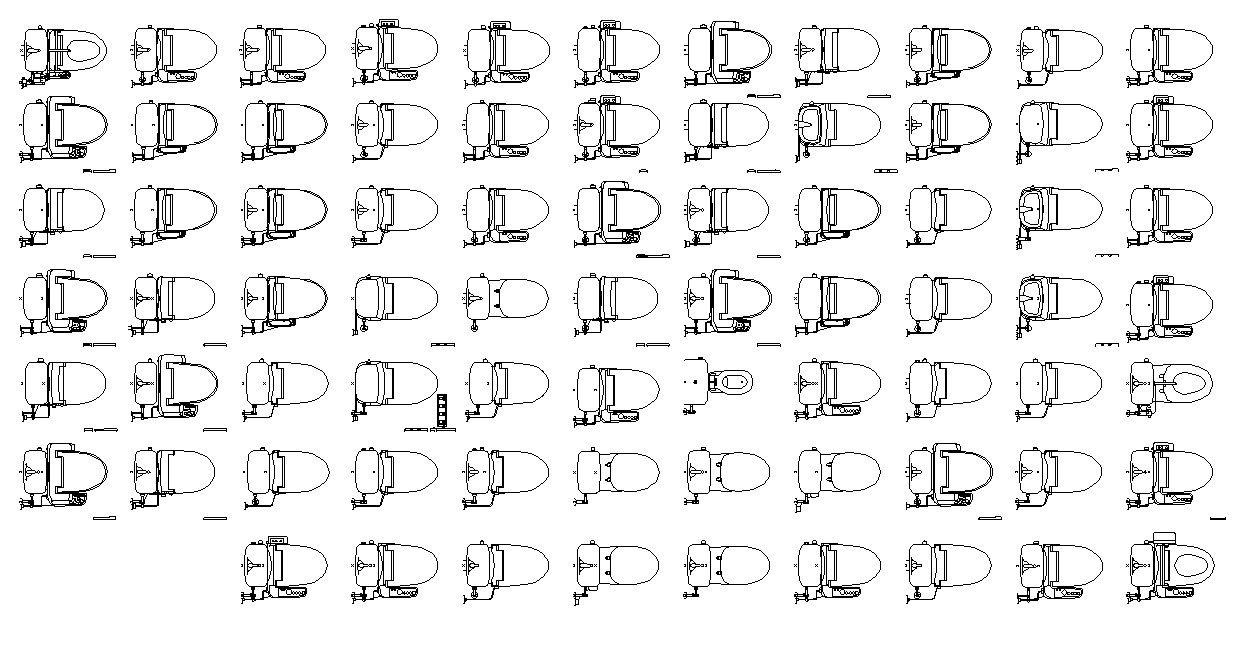WC Toilet Sanitary Models CAD Blocks Design
Description
Download free DWG file of multiple water closet toilet tub elevation design shows different types of design, size and models which are used in toilet CAD presentation.
File Type:
DWG
File Size:
11.8 MB
Category::
Dwg Cad Blocks
Sub Category::
Sanitary Ware Cad Block
type:
Free
Uploaded by:
